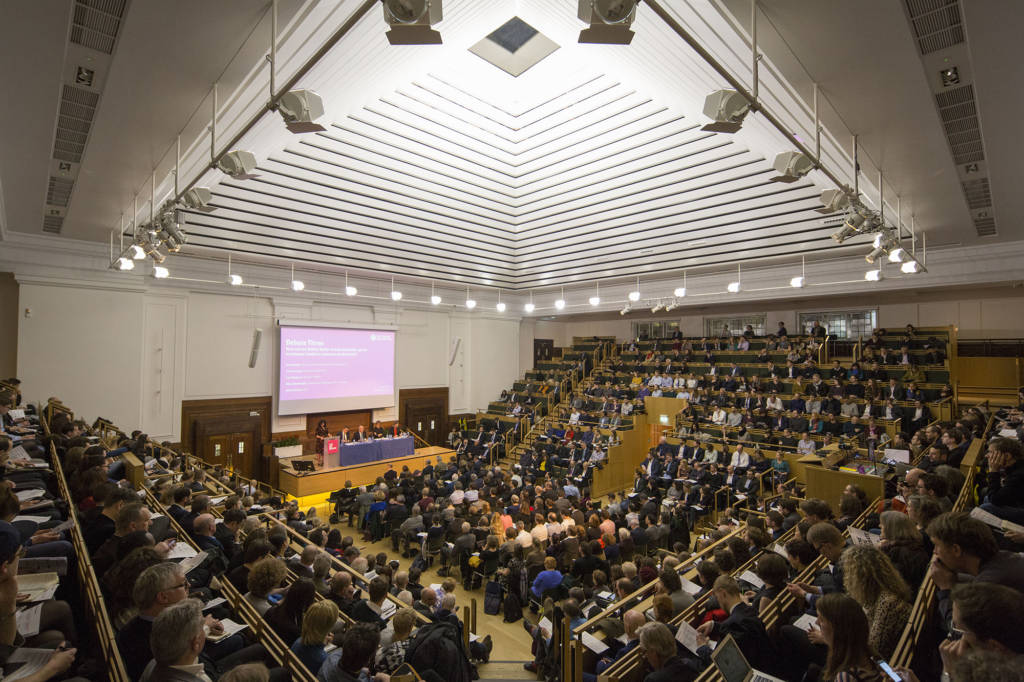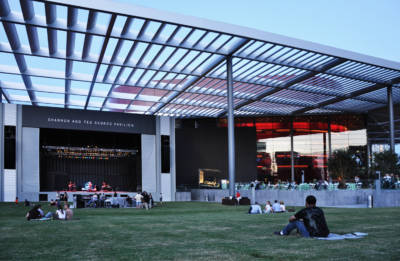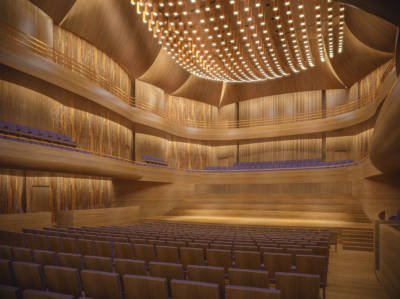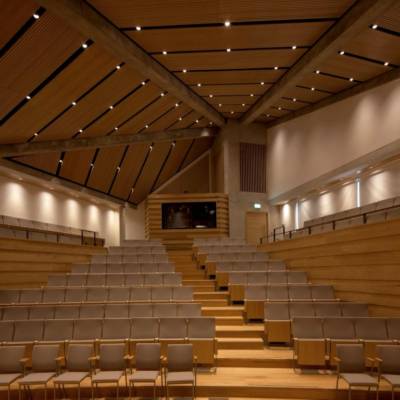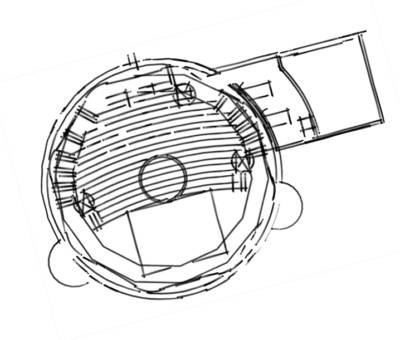A framed daylight to inspire every activity
Friends House London, United Kingdom
The Quakers wanted to improve their main Meeting House which seats 1000 for annual meetings, worship, lectures for 300, exhibitions and performances.
The acoustics, the flexibility of the space with full DDA accessibility and the expansion of the options for profitable use of the space for lettings, were important to achieve for the Client.
Friends House
Author
Posted
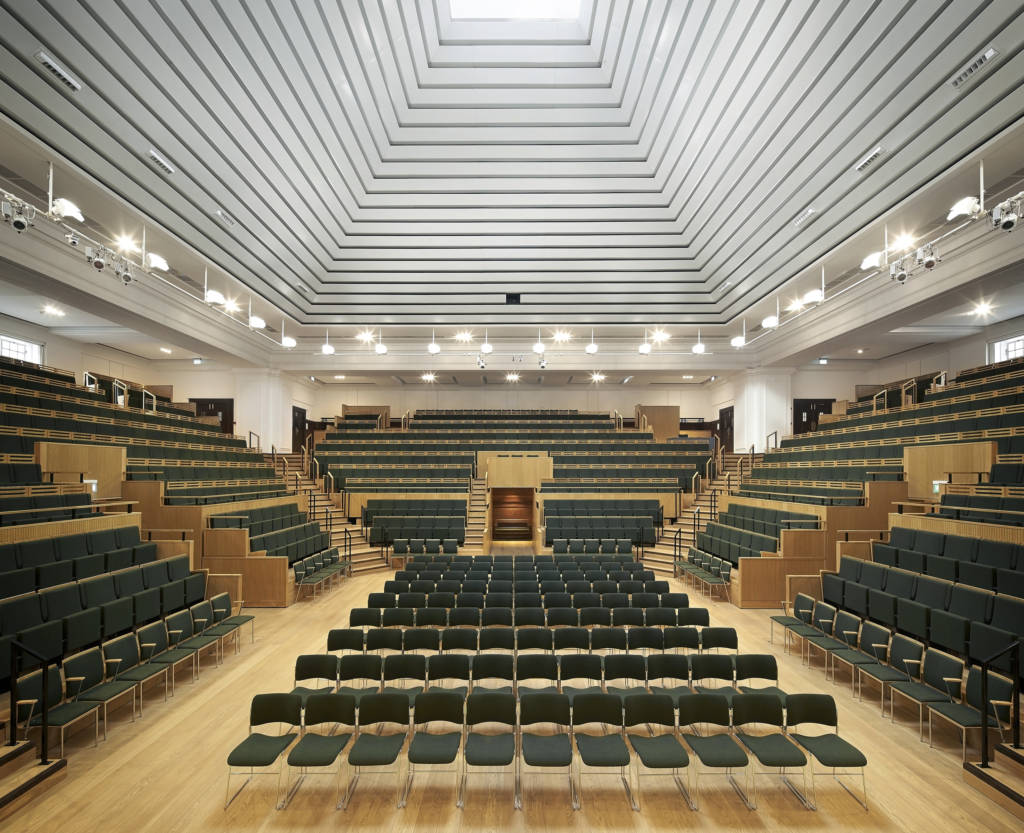
Friends House Conception
John McAslan and Partners and AMPC won the design competition for the refurbishment with a soaring roof volume to a large roof light and steeply raked system on 3 sides of the stage improving the connectivity of the audience.
A central flat floor area could be expanded by the use of rotatable seating wagons.
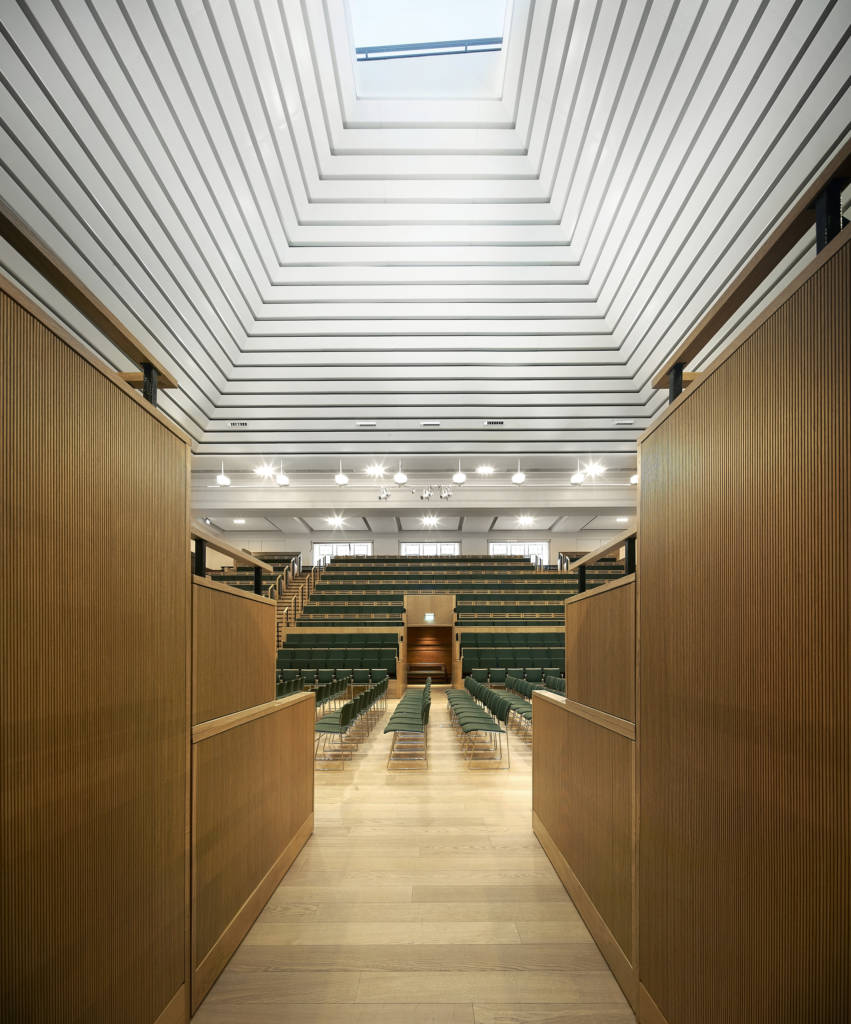
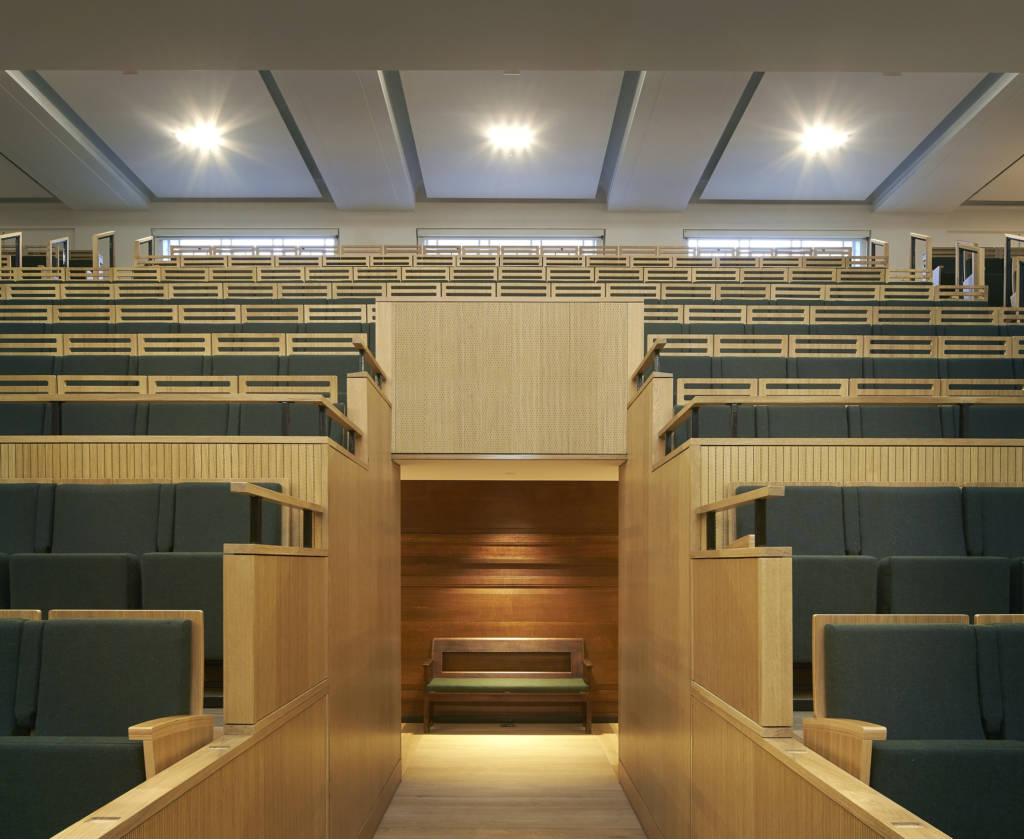
Friends House Gestation
The large variability in seat count led to a special seating design where more generous seats can be provided for the majority of time and then used as benches for the maximum capacity audience.
As well as improving sightlines, AMPC were responsible for the Production Lighting, Sound & Communications and Stage Engineering.
Friends House Birth
The refurbished former Large Meeting Room, The Light, was first used for the Quaker yearly meeting in 2015.
Inspired by the quality of the space, and unusually for Quaker worship, the first offering was a song.
Activities, shows & life of the project
The award winning building has gone from strength to strength: as well as regular lecture and exhibition use, the Light is developing a following for its cabaret format and dance companies who are inspired by its audience view that can easily view the choreography from the steep rake.
The variety of configuration enables the venue to host a multiplicity of events: graduations, product launches and conference use including streaming live with break-out spaces.
