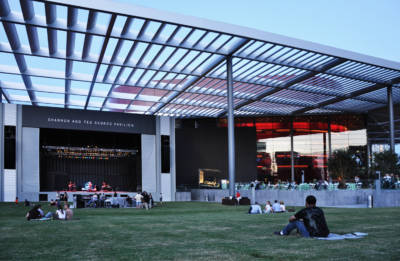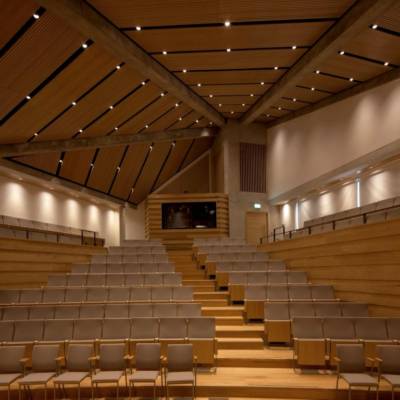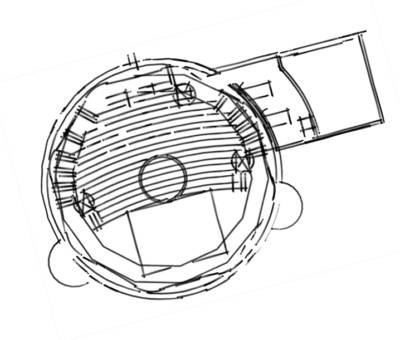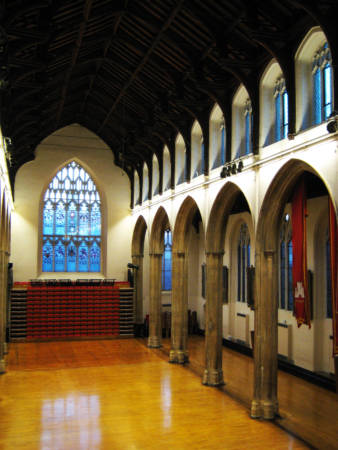Creating a 21st century debating chamber
Royal Academy of Arts London, United Kingdom
The Royal Academicians, who comprise practising artists, needed more access to and flexibility of programmable space and wanted to remodel the original debating chamber primarily for lectures, debates and conferences; secondarily for music recitals, concerts, corporate events, film screenings and launches. It was to feel equally comfortable for an audience of 150 or 280.
Royal Academy of Arts
Author
Posted
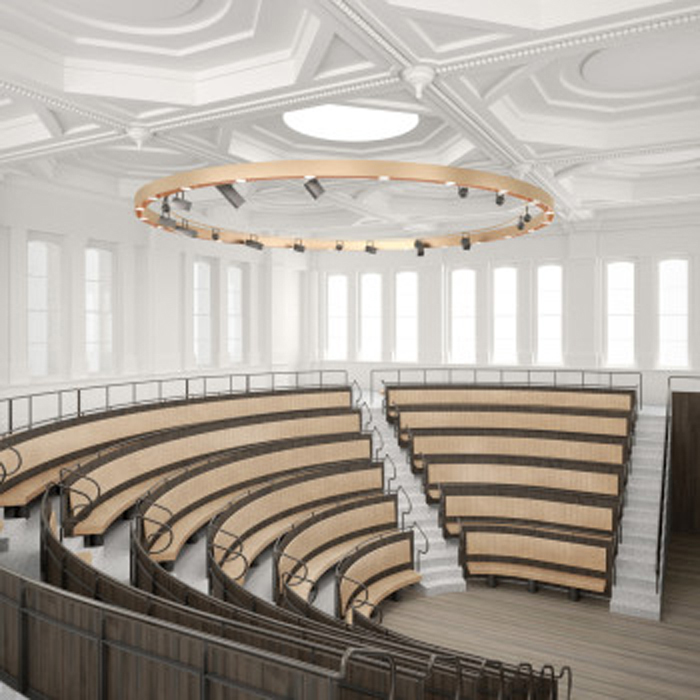
Royal Academy of Arts Conception
AMPC re-raked the concept scheme with a two gradient rake to improve the sightlines to the stage: the proportion of the room was changed by reducing its height by one storey ameliorating the relationship of speaker to audience.
Royal Academy of Arts Gestation
The audience form underwent a number of distinct changes from a fan shaped enclosure with shallow curved rows to a semi circular more steeply raked bowl. The level of the stage remained the same but the floor was raised thus eliminating the stage riser and providing level access for wheelchairs onto the stage area from a lift.
The design ethos of the technical services resulted in the projection research and location of projectors evolving to be furniture in the room rather than concealed with the architecture. Stage lighting and loudspeakers are designed to blend into room décor and architectural lighting design.
AMPC analysed various optimum locations of control room.
David Chipperfield Architects set the seating bowl as a contemporary intervention in the historic room. Devised the access to the stage and the gracious integration of wheelchairs locations.
Royal Academy of Arts Birth
Opening in 2018.
