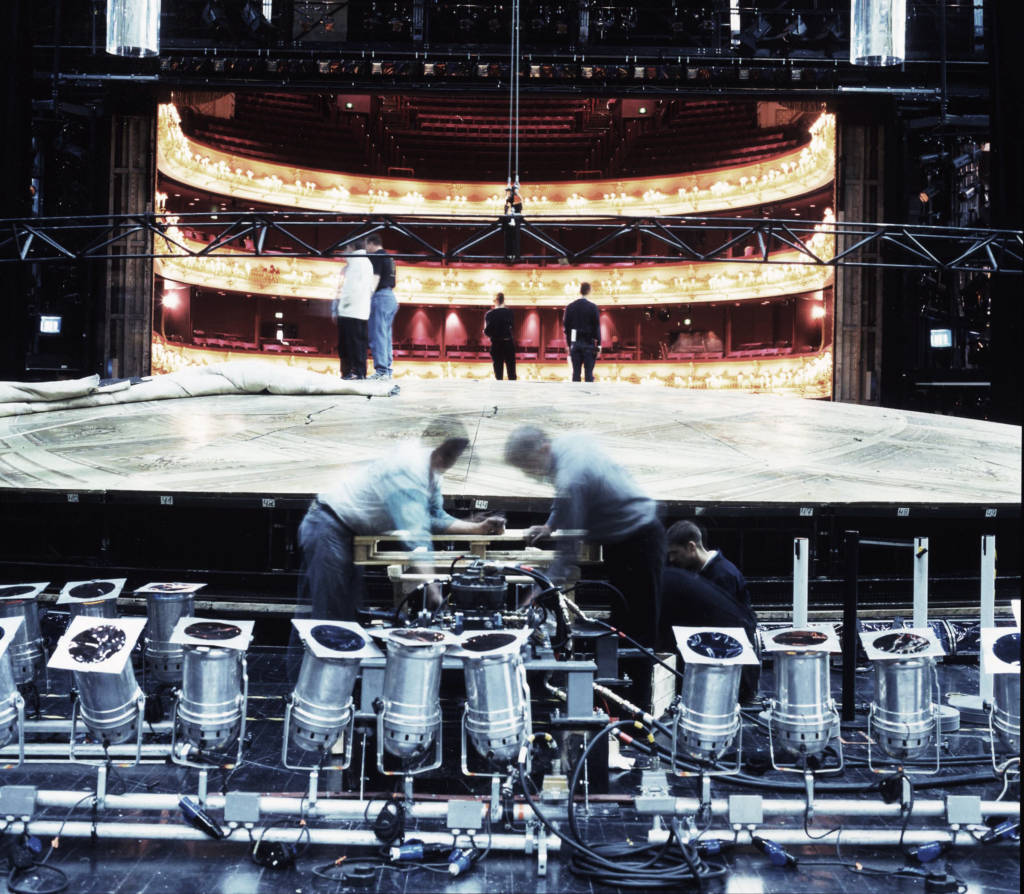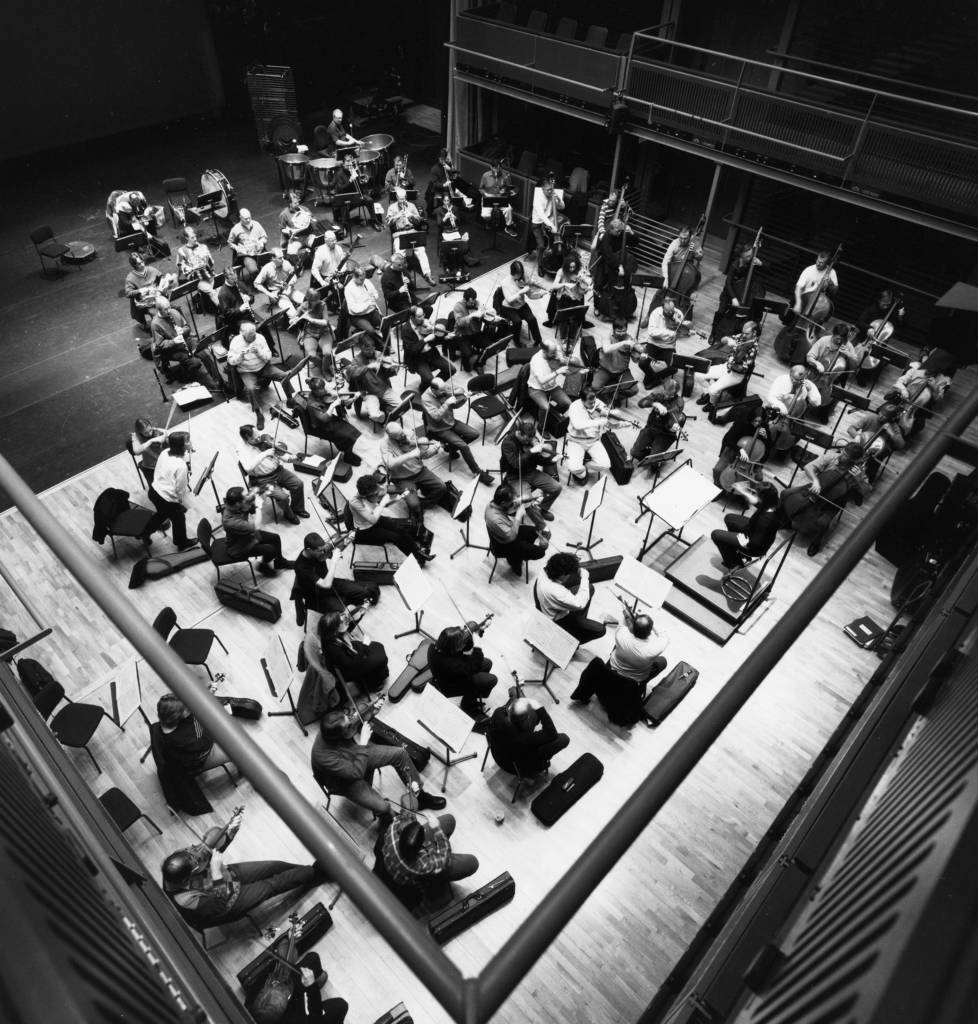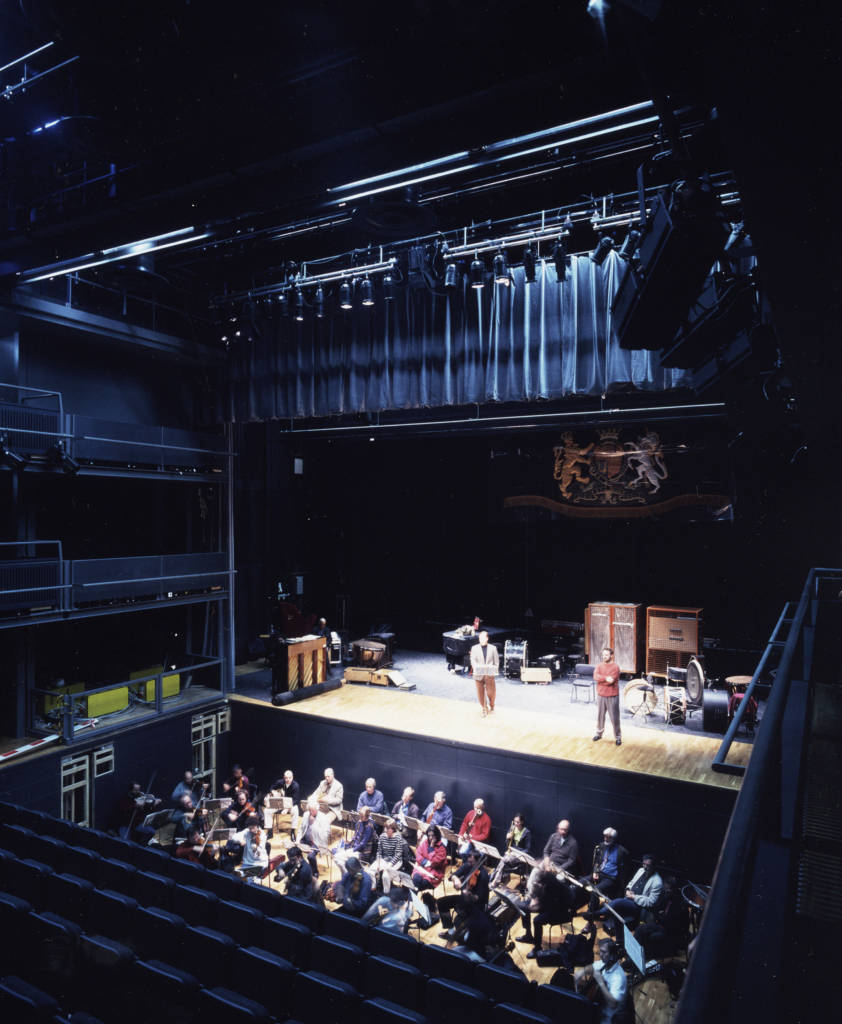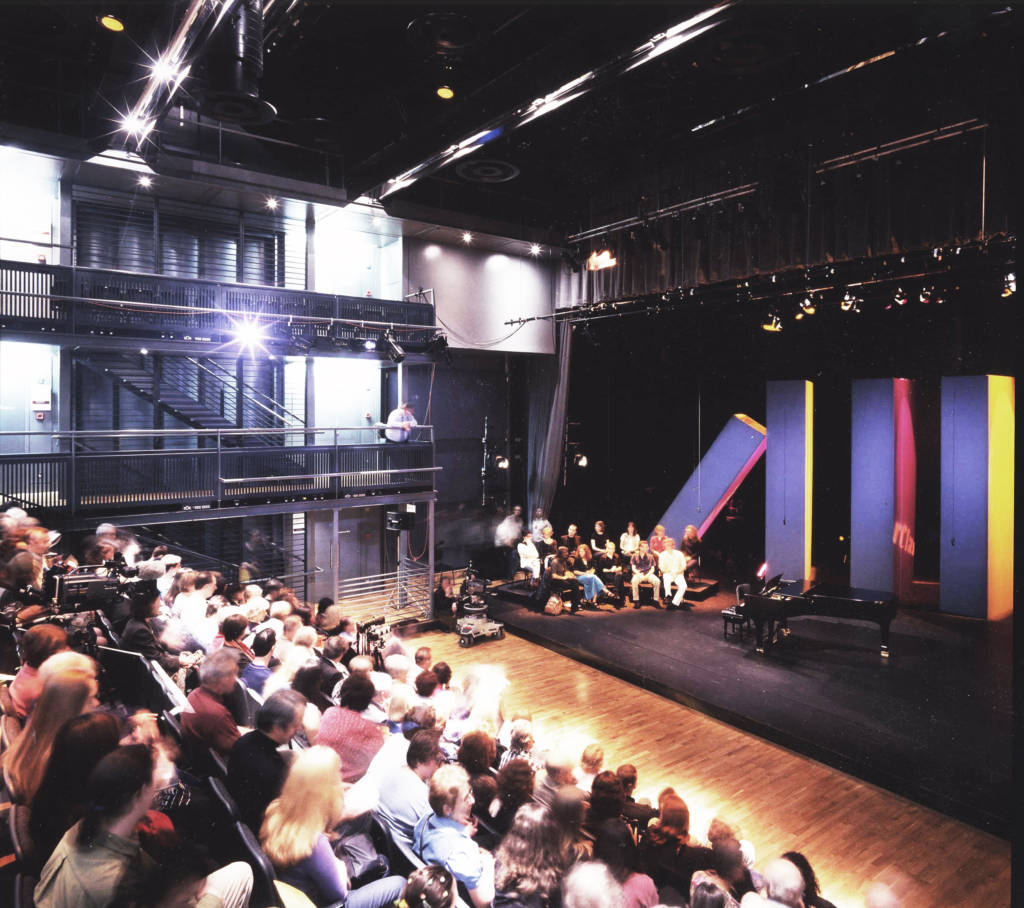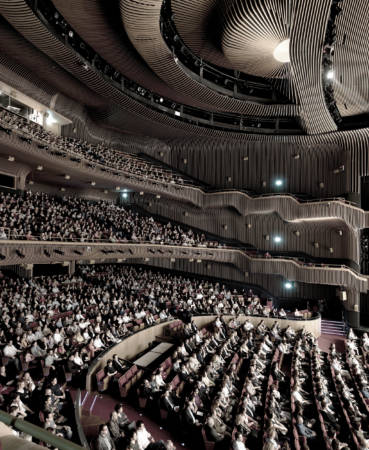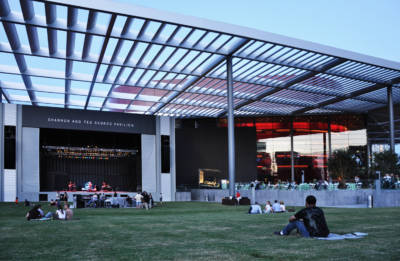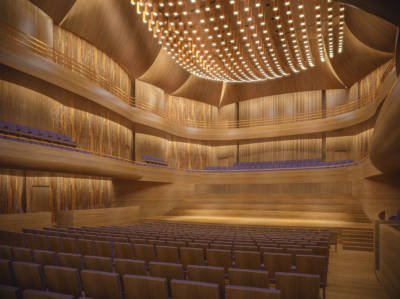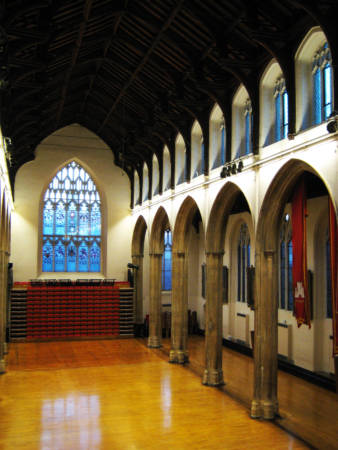Enhancing a well loved friend
Royal Opera House Royal Opera House
In 1999 a major redevelopment to extend and bring the original 1858 grade I listed opera house into the 21st century with state-of-the-art technical equipment, more comfort and improved front of house facilities for the audiences.
By linking the old and new foyers introduce greater democracy to every audience area.
Backstage, the integration of the Ballet School with six rehearsal studios with the production offices of the Opera House combined their work further. A second new multipurpose auditorium for orchestra rehearsals, pre-performance talks, chamber opera, and dance was created.
Royal Opera House
Author
Posted
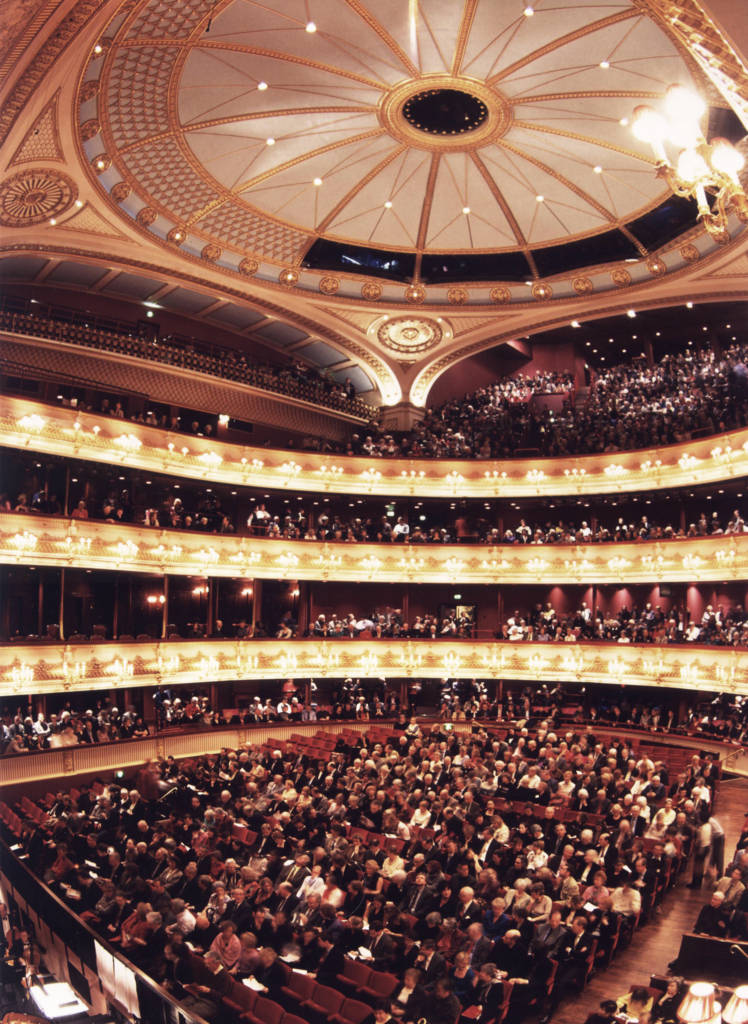
Royal Opera House Conception
Main House
With architect Dixon Jones BDP AMPC reviewed and maximised the sightlines within the main house, reducing the number of seats behind columns and with poor sightlines. From the constraints of the building and the client desire to have inexpensive seats close to the stage at the sides, AMPC designed a family of seats and f-ound space for 100 additional people within the existing 1858 auditorium.
Linbury Studio
AMPC conceived the flexibility in design that would be required for a retrofit of a single height rehearsal space into a multi tiered theatre seating 400 people for chamber opera, pre-performance talks and dance.
Clore studio
Flexible seating for an audience of 130 within a toplit ballet studio.
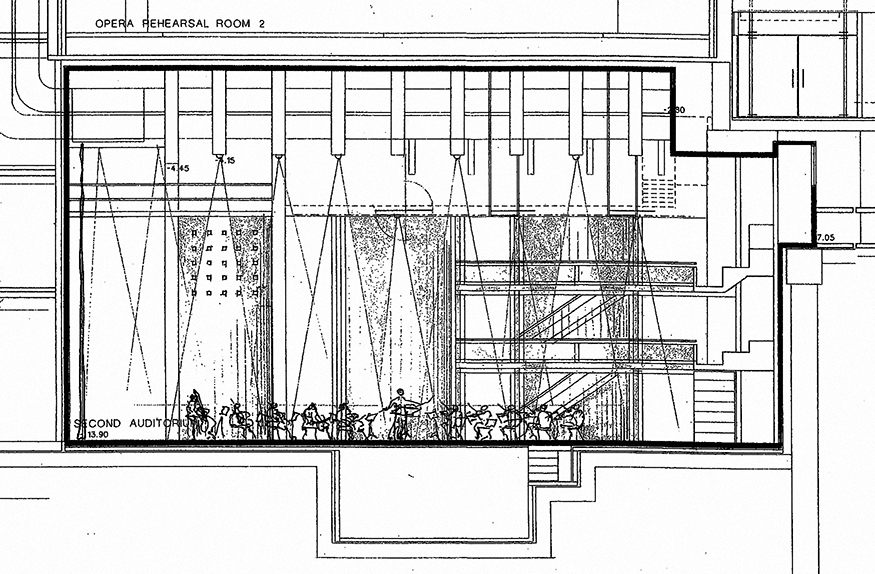
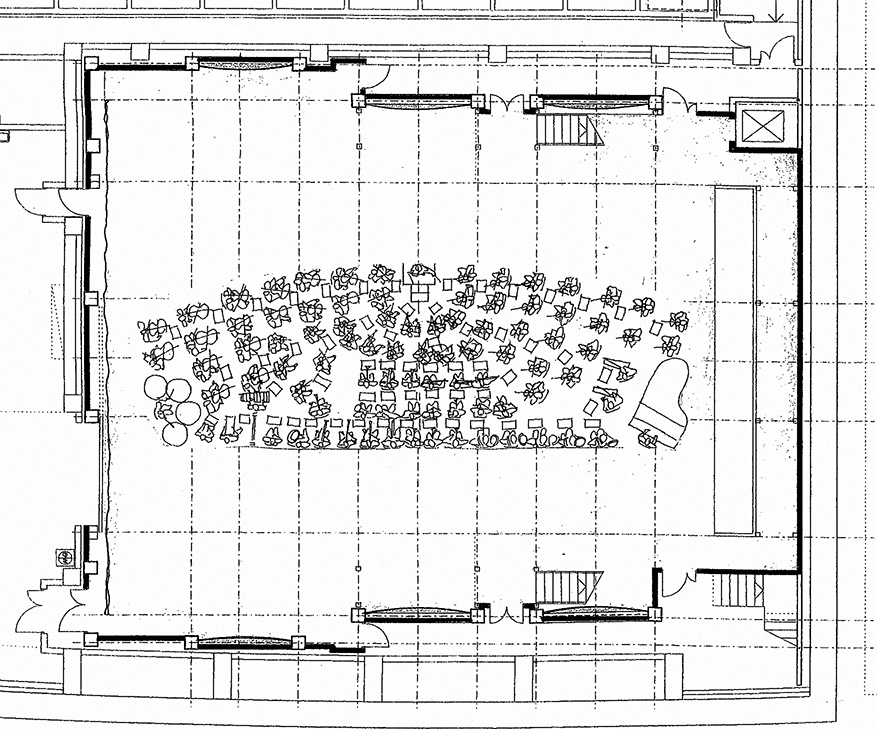
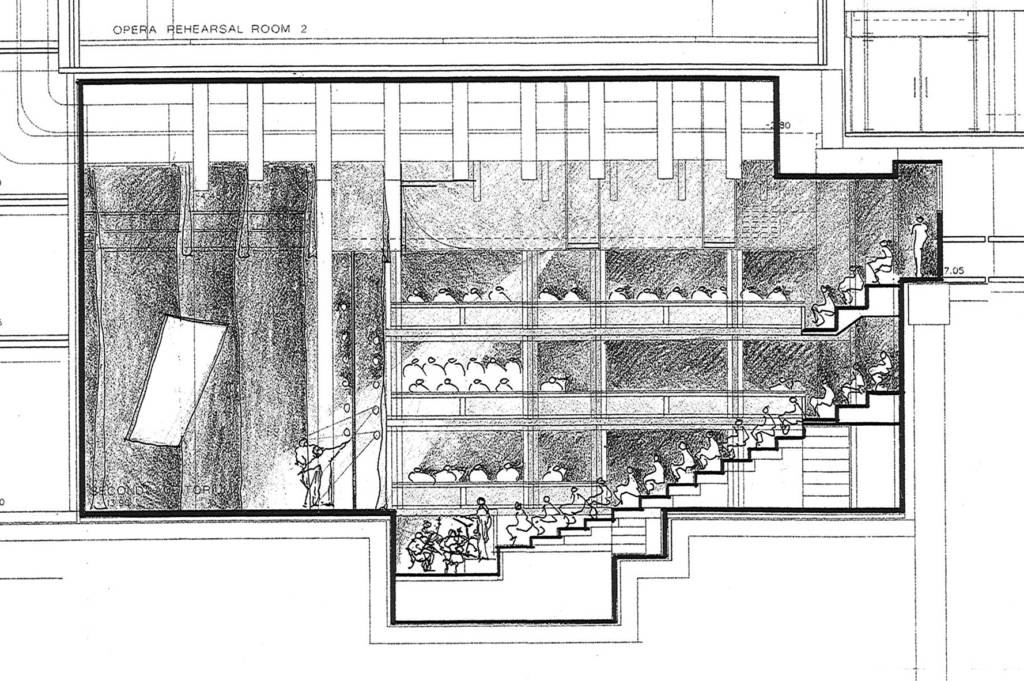
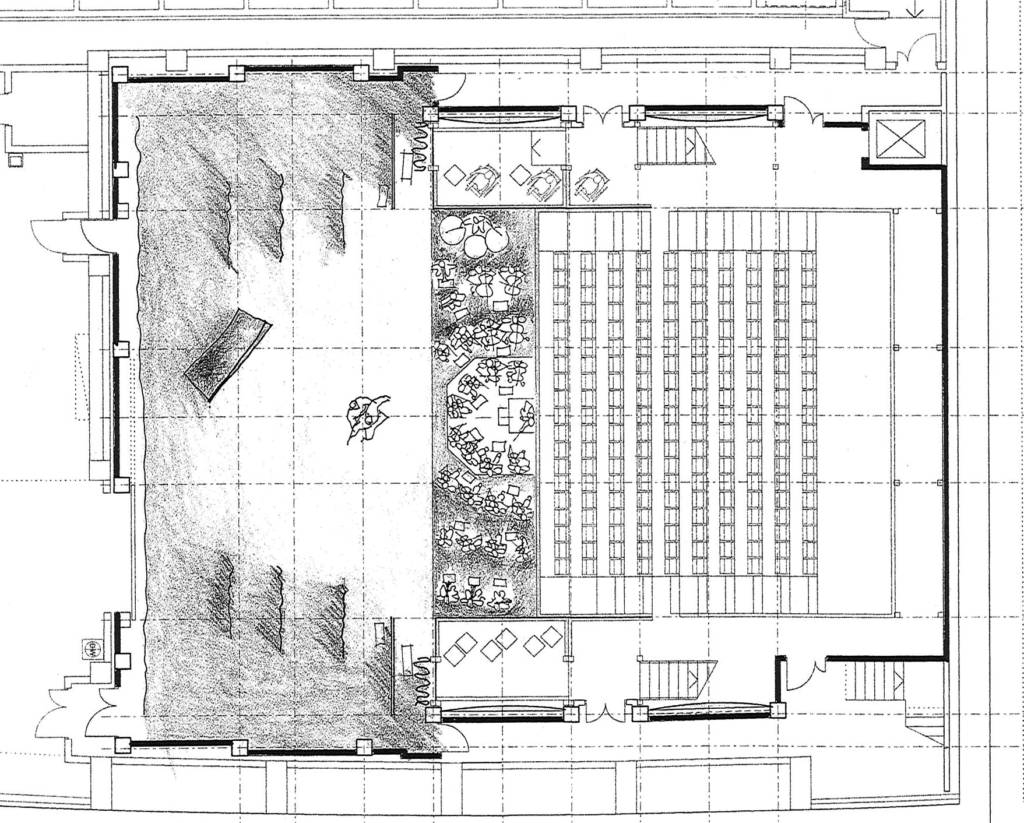
Royal Opera House Gestation
Main House
AMPC re-raked the stalls to see dancer’s feet; realigned box divisions; re-raked balconies; re-seated the amphitheatre; added 100 extra audience places; 60 of them within the main area of the auditorium and integrated mechanical design into seating layouts.
Linbury Studio
AMPC proposed that the structure for the balconies be made of steel with bolted connections so that in the future, the design could be changed as required.
Fought for the budget for two orchestra pit lifts which offer maximum flexibility of orchestra pit capacity and stage depth up to 12m for dance.
Acoustically the Linbury Studio is a box in box construction.
Clore studio
Integrated retractable seating into overall room design.
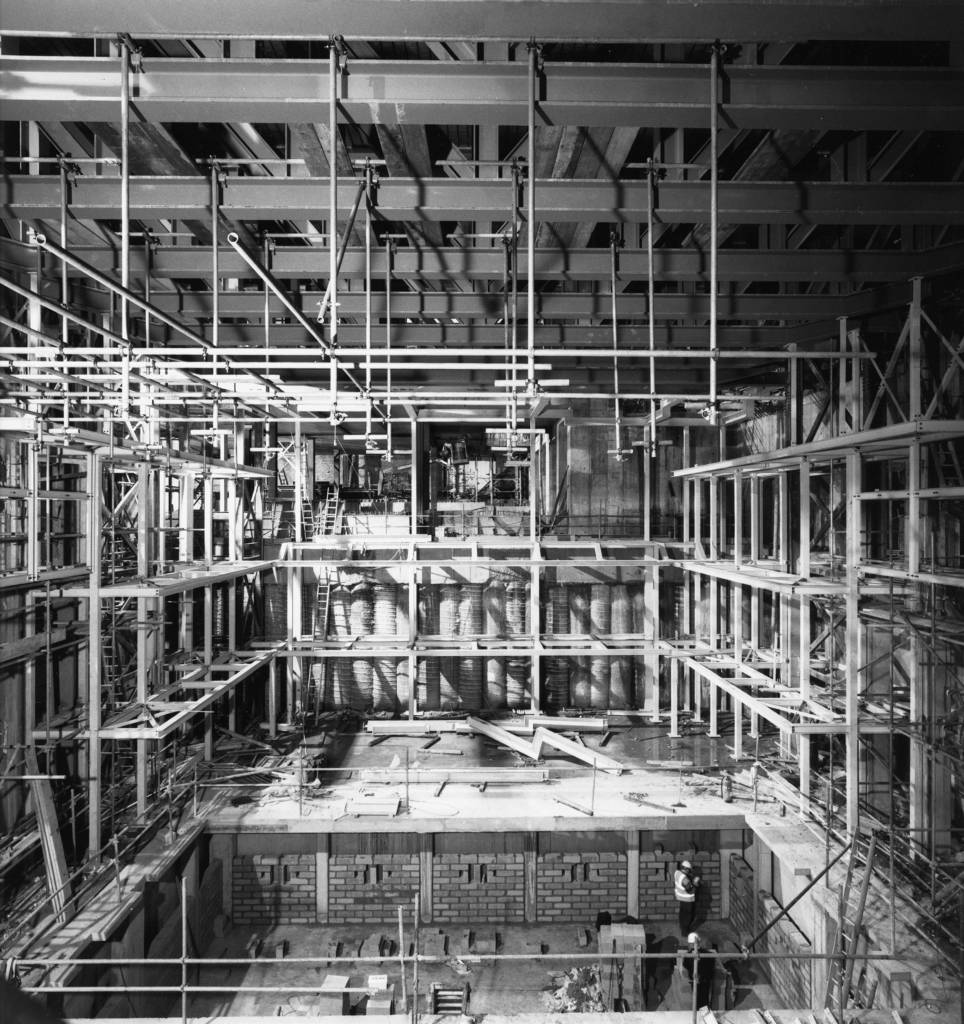
Royal Opera House Birth
Main House
500 seats with better sightlines in main house had a substantial impact on revenue and the seating plan was simplified by reducing 22 seat categories to 13.
The red plush seats are visually distinctive and amongst opera lovers considered one of the most comfortable for listening to opera.
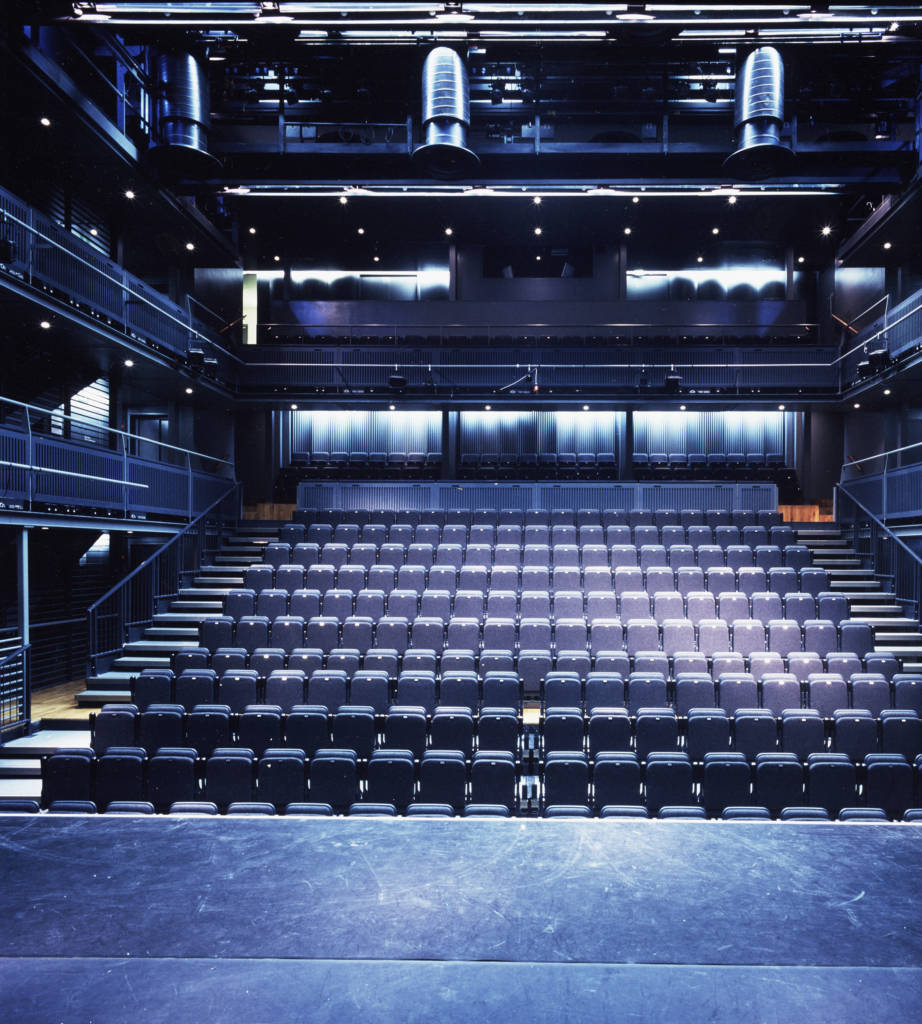
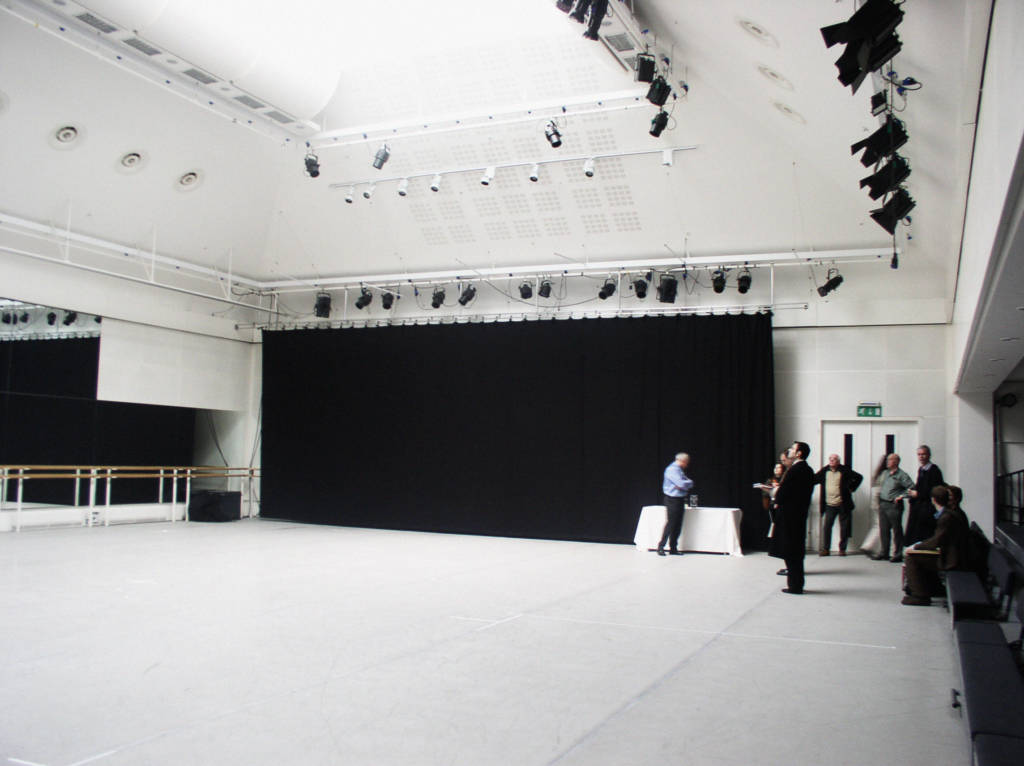
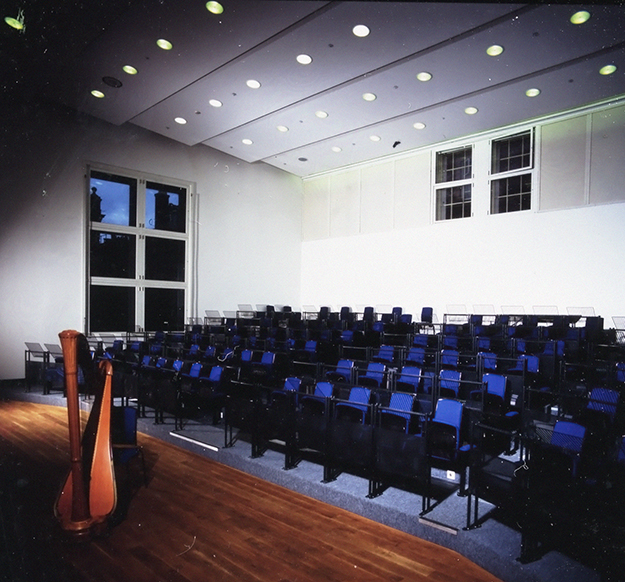
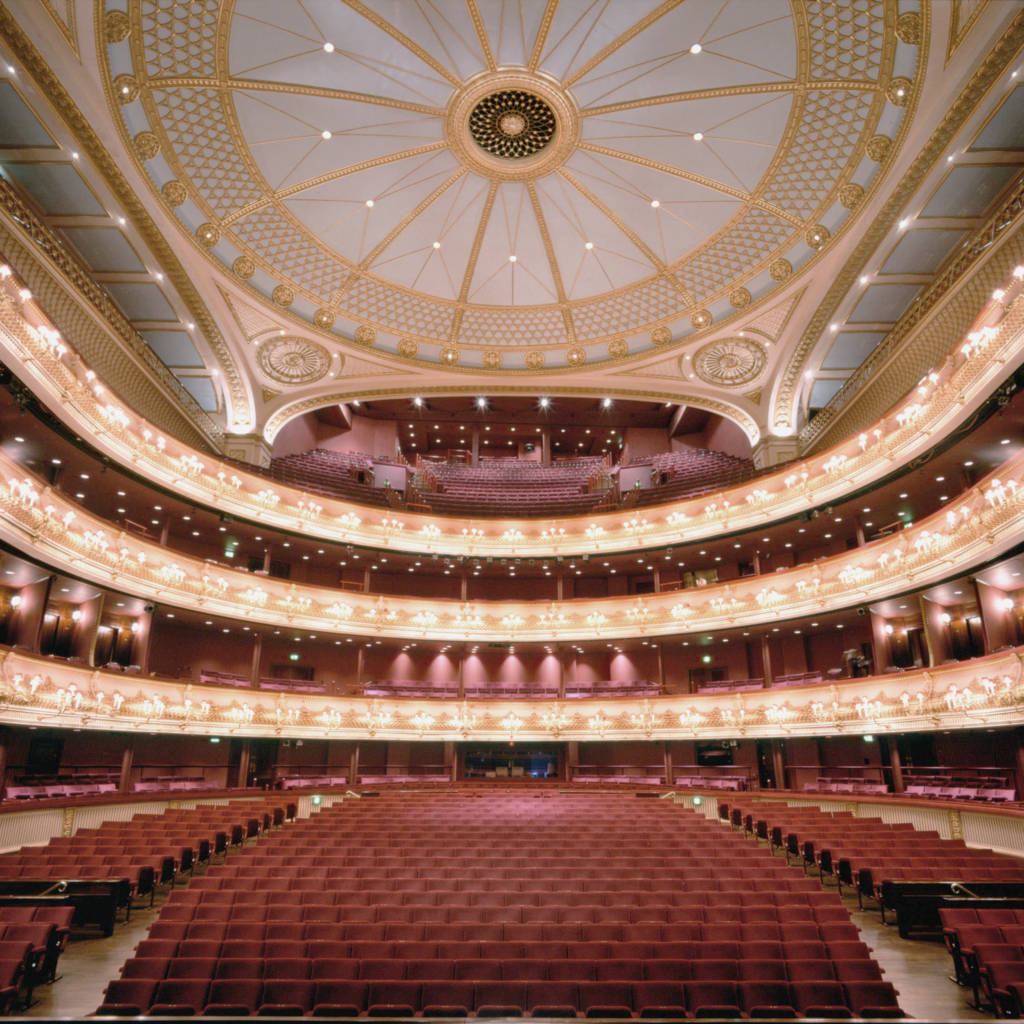
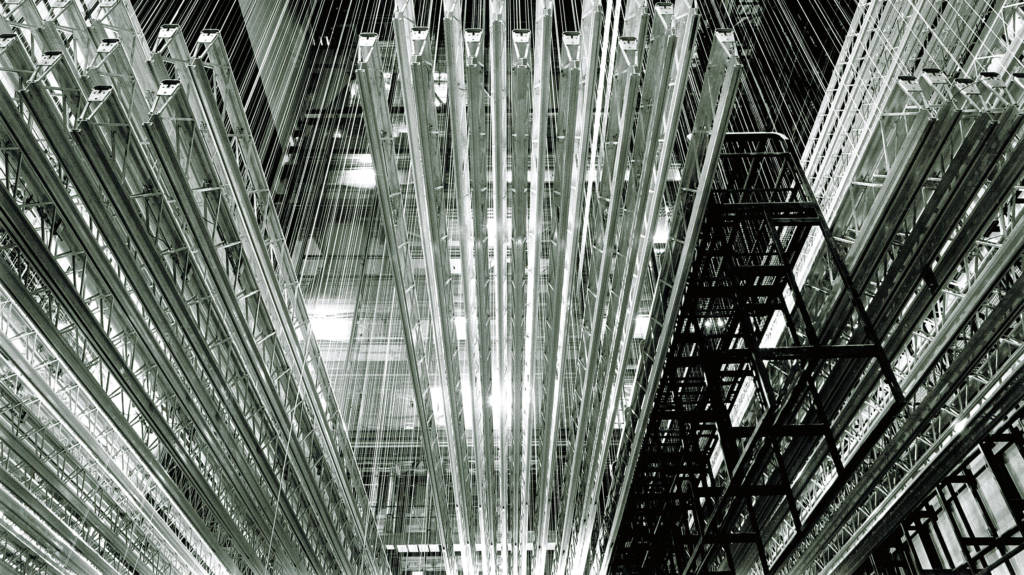
Activities, shows & life of the project
The Royal Opera House have benefits from Consistent Capacity audiences.
With time after the redevelopment, the Opera House and Ballet Company developed into a cohesive company producing high quality work.
Led by Tony Hall, the exploitation of public areas for additional performances, the Floral Hall and the historic foyer expanded the Opera House’s reputation in many directions.
The Main House has been used for unique concerts by Bjork and Elton John, for the Notting Hill Carnival and many awards ceremonies including the BAFTAs. The efficiency of the aisles was demonstrated in the award winning film “The Theory of Everything”.
The Linbury Studio has brought new audiences into the building, many of whom would never come to the Main House, for example hosted 45 new groups in the first season.
The success of ballets created for the Linbury, which is both intimate and has a large stage.
Over 30 premiere performances a year of dance have taken place in the Linbury Studio which serves as a testament to its design which is both intimate and has a large stage.
