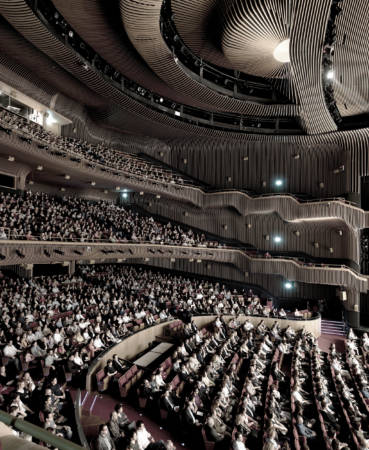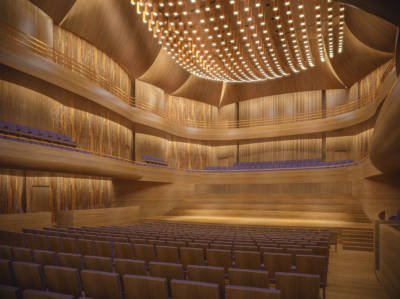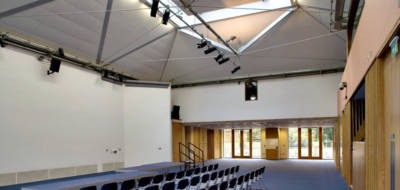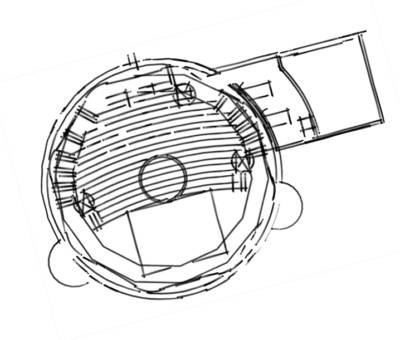A more comfortable audience
Theatre Royal Bath, United Kingdom
In 1999 Theatre Royal Bath undertook some structural reinforcements to the balcony floors and at the same time, re-raked the stalls and reseated the auditorium. In 2016 the Theatre replaced the upholstery and some seats to the same design.
Theatre Royal
Author
Posted
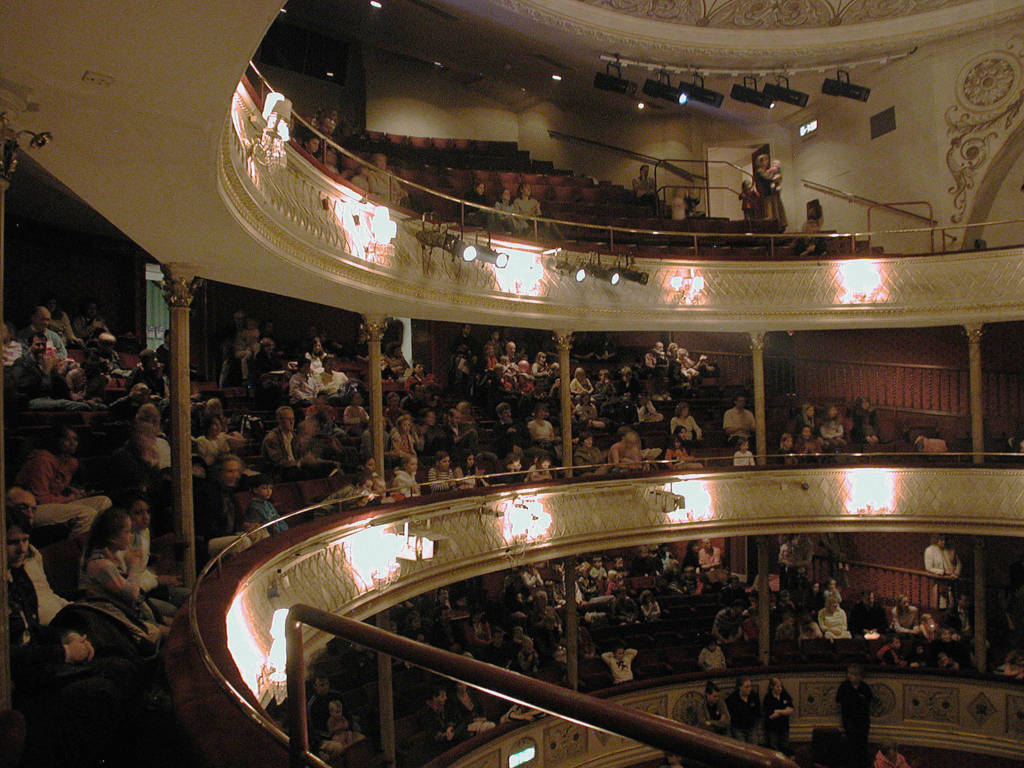
Theatre Royal Conception
Designed by Charles Phipps in 1863, the Grade II* listed four-tiered theatre had previously been extensively renovated in 1982 and is a proscenium arch with flat stage. To maximise the numbers of seats in the auditorium, AMPC re-laid out the rows at three levels using a seat with a comfortable geometry and compact envelope. This increased the numbers of seats facing the stage within the circular geometry of the auditorium and as a result helped to increase the theatre revenue.
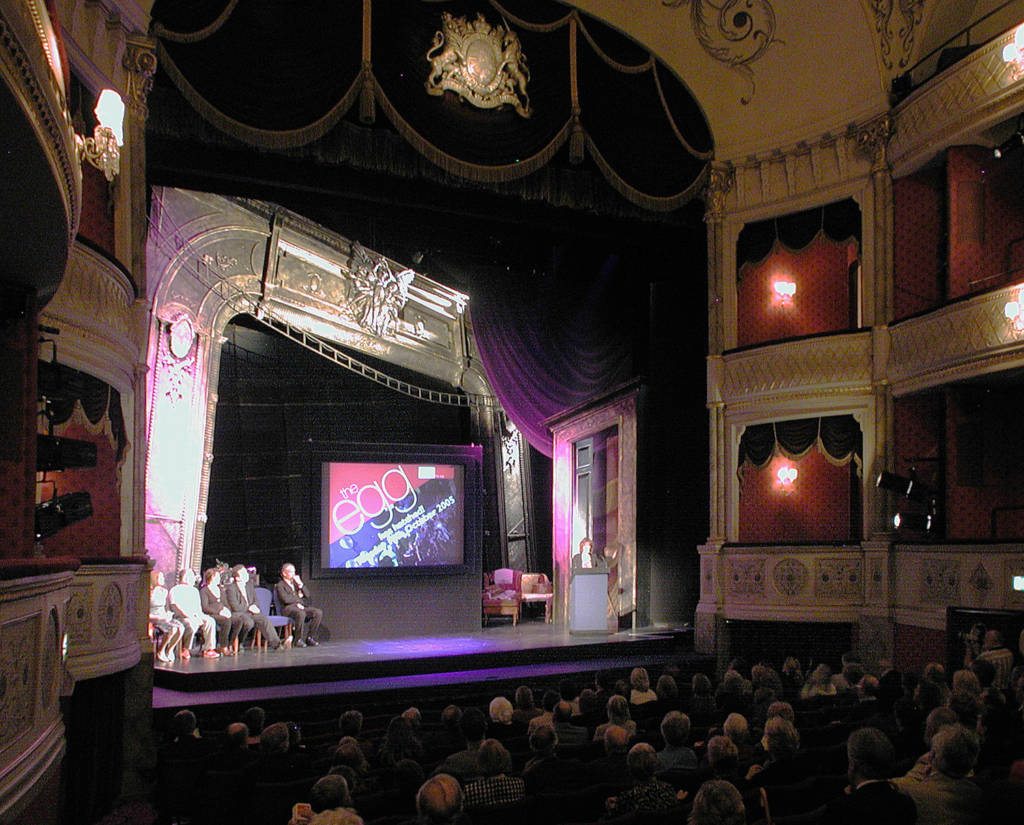
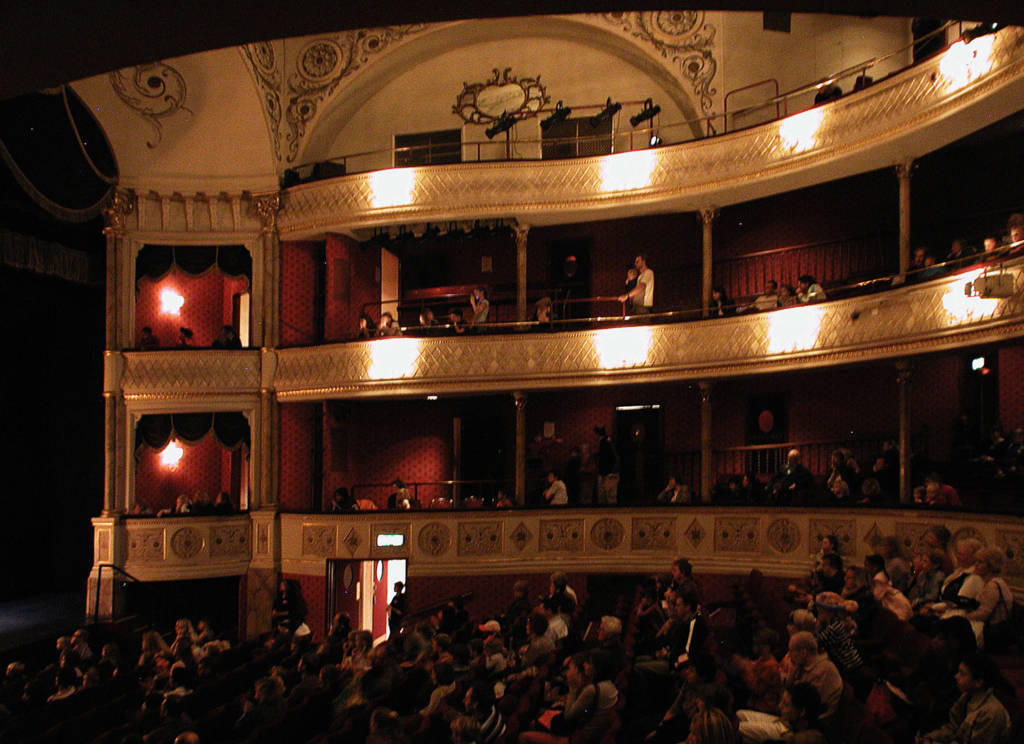
Theatre Royal Gestation
AMPC’s principal responsibilities lay with the audience seating and handrail design. Working with Feilden Clegg Bradley Architects, AMPC also developed a system of removable seats and floor trestles to create an orchestra pit when needed for the first three rows of the stalls.
The seat design incorporated the unique TRB logo as embroidered end panels.
Theatre Royal Birth
In 1999, the theatre reopened after one month’s intensive work to re-rake the stalls, re-carpet and install 700 new seats to 3 levels.
Activities, shows & life of the project
The theatre has benefitted from the extra revenue the additional seats offered, which has gone towards the education Department and mounting new productions. Now 16 years later they have reemployed AMPC to mastermind and project manage the refurbishment of these seats.
