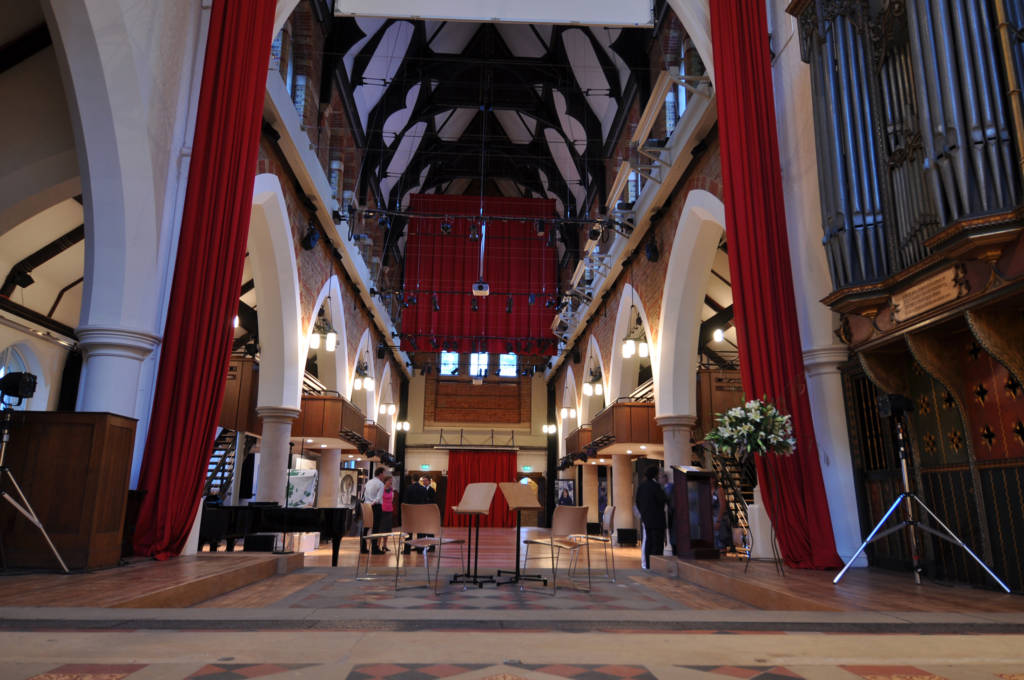Process
Seven Stages in the Life of a Building
Twinkle in the Client Eye
AMPC advises on budget, sites, accommodation and synergy with existing facilities town.
Case Study: The Bishop Centre, Godolphin & Latymer School
The client had been fundraising for a new-build performing arts centre when the lease became available for the adjacent Grade II listed church. AMPC were asked to look at the potential of St John’s Church as a performance space. External advisers were not convinced by the church’s potential to satisfy these demands.
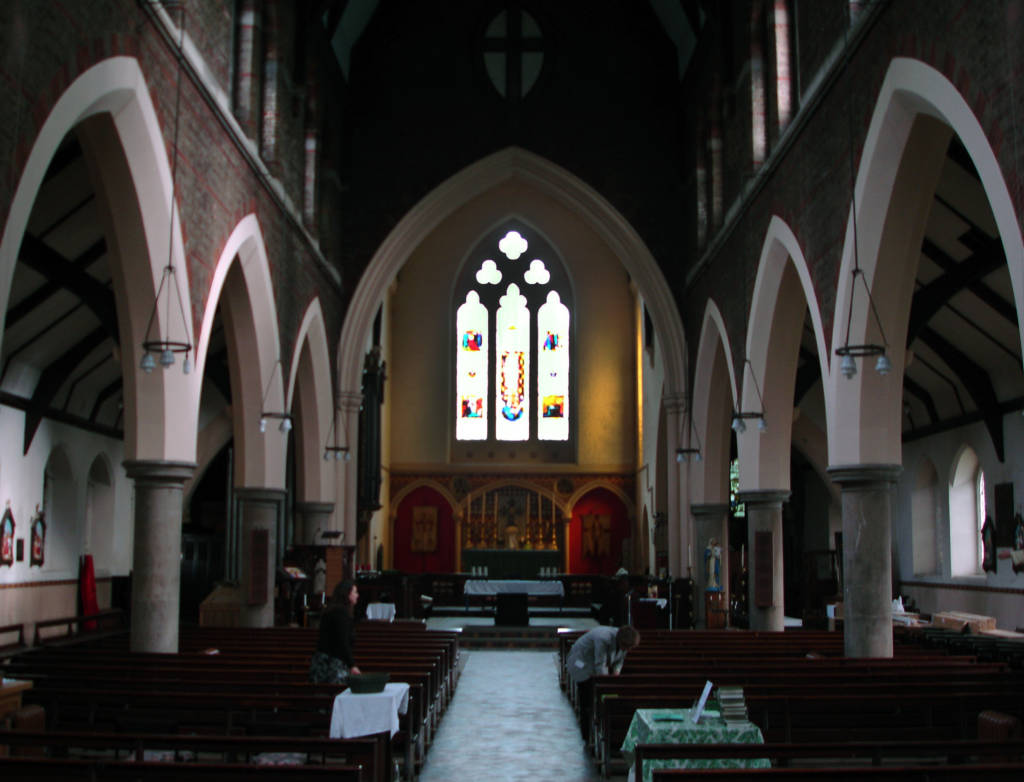

Developing Brief with Client
AMPC clarifies with the client the nature of performance and range of types of performance. This leads to the form of the performance space and the amount of supporting accommodation.
Case Study: The Bishop Centre, Godolphin & Latymer School
We discussed the needs, requirements and wish list of the client and established the priority of use for performance, assembly, worship and examinations [Seating capacities ranged from 200 for drama to 800 for school assembly], concerts and drama within the one space whilst being respectful to the architecture; breathing new life into an under-used building. Establishing the budget and exploring the loading capacity on the existing structure that such a conversion would impose. Our early discussions gave the client confidence that the church could be transformed onto a highly flexible space and within the budget set.
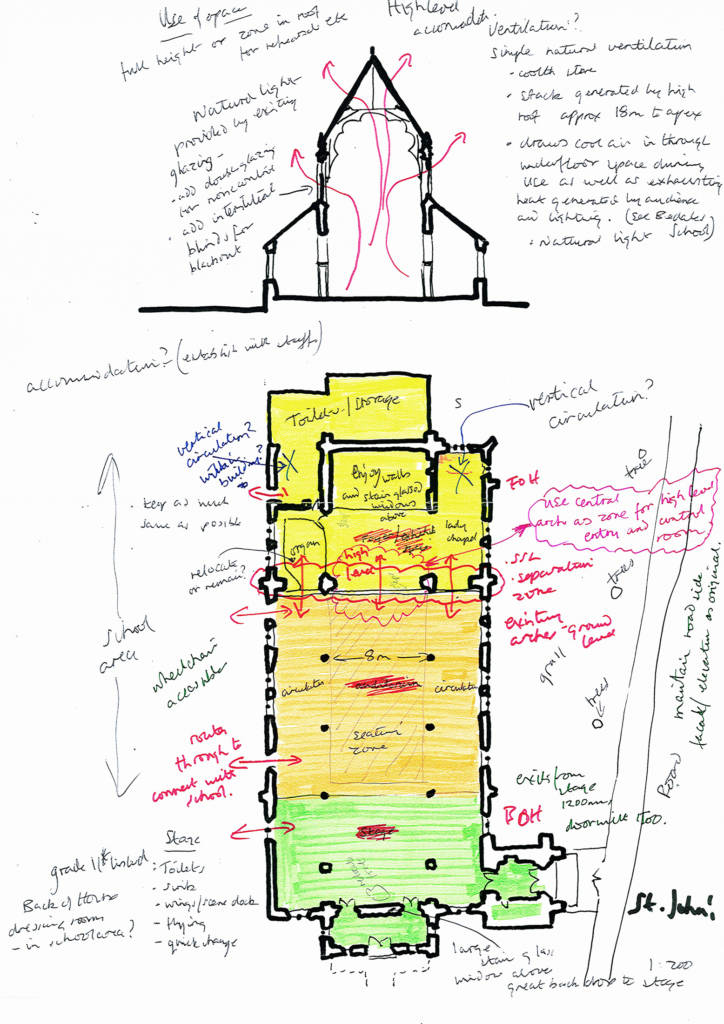

Feasibility Study
AMPC tests the chosen site against the client brief, agreed schedule of accommodation and implied building massing.
Performance Space Concept.
Based on spatial requirements of the performances and the box office revenue required by the client, AMPC develops the disposition of the audience to have the optimum relationship with the performers. AMPC creates the template for the performance space, for the architects to use in developing building design.
Theatre Planning of Overall Building.
AMPC develops the schedule of accommodation to include adjacencies, levels of building and functional issues of each space. In cases of architectural competition, this is put into a form to be used as a briefing document to the architect.
Technical Systems Briefing and Budgets.
AMPC develops the brief with the client for the technical support that their performances will need and includes some future proofing. From this an initial schedule of equipment can be established which continues to evolve with the design. We take into account the impact that increasing technical demand has and the future needs and provision of theatre makers. The weight of technical equipment and the ambitions of show designers are increasing over time, and in response, new theatres and renovations are incorporating larger structural loading capacity where possible.
Case Study: The Bishop Centre, Godolphin & Latymer School
Using the detailed client brief, our feasibility study focussed on the relevant and important priorities of the client within their financial budget and creative goals. We provided a firm study of the practicialities for the new space and how it would address their entensive and varied uses.
With conservation architect Burrell Foley Fischer and agreement by English Heritage, AMPC created a central well in nave for varied seating formats and staging heights. BFF carried through the architectural insertions within the church. The east end of the nave is used for concerts whilst the west end is for drama and musicals. In the round can be staged in the centre of the nave and also catwalk format for traverse productions.
The footprint of the church was limited but the entrance foyer was designed to be shoulder width the adjacent music centre.
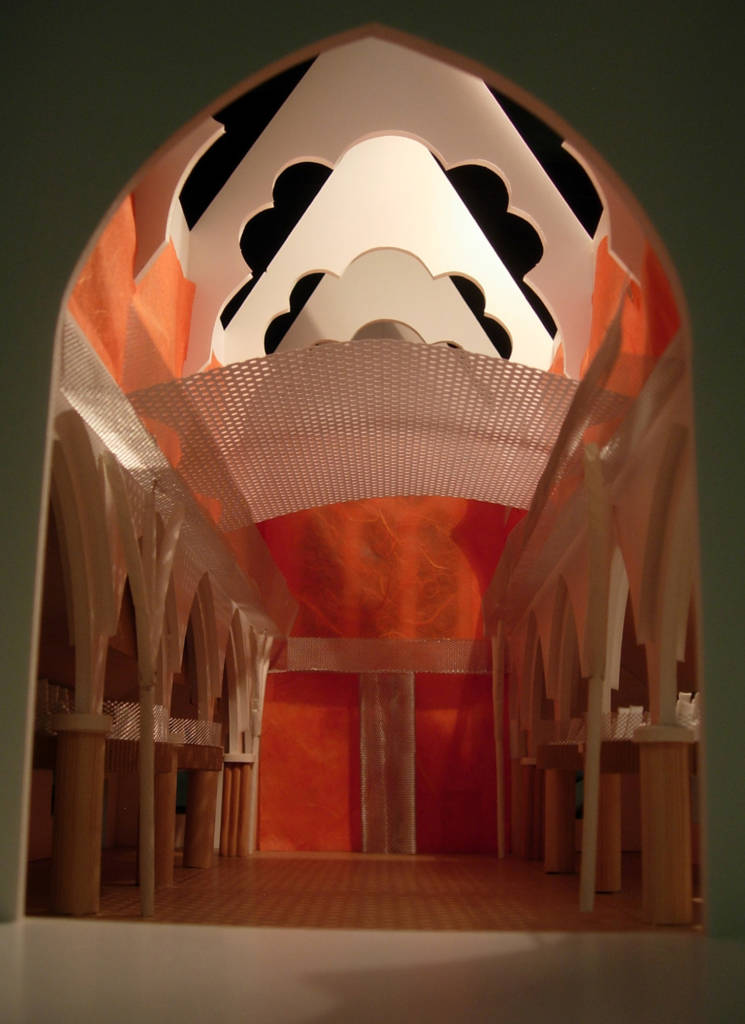

Design Development
With the whole design team on board, AMPC supplies the following to each party:
- Initial structural loadings to the technical equipment to the structural engineer.
- Initial electrical loadings to the electrical engineer.
- Allowance for mechanical zones for the air handling to the architect.
- Equipment costs to the quantity surveyor.
- Auditorium form, row levels and seating layouts to the architect.
- Location of technical equipment within the auditorium and fly tower to team.
- Layout of control rooms to architect.
- A reiterative process takes place between all parties to evolve the design.
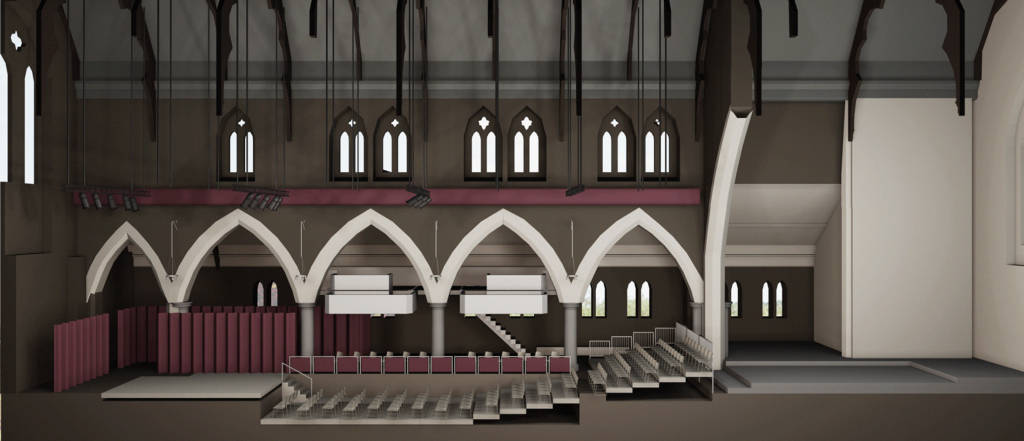

Production Information
Once the final layout has been signed off by the client, detailed information can follow. AMPC prepares detailed designs and specifications of performance lighting equipment, sound and communications equipment, stage engineering items and seating.
Case Study: The Bishop Centre, Godolphin & Latymer School
AMPC prepared performance specifications to achieve this level of flexibility for the overhead rigging, horizontal adjustable acoustic sails, performance lighting and sound, and varying floor platforms.
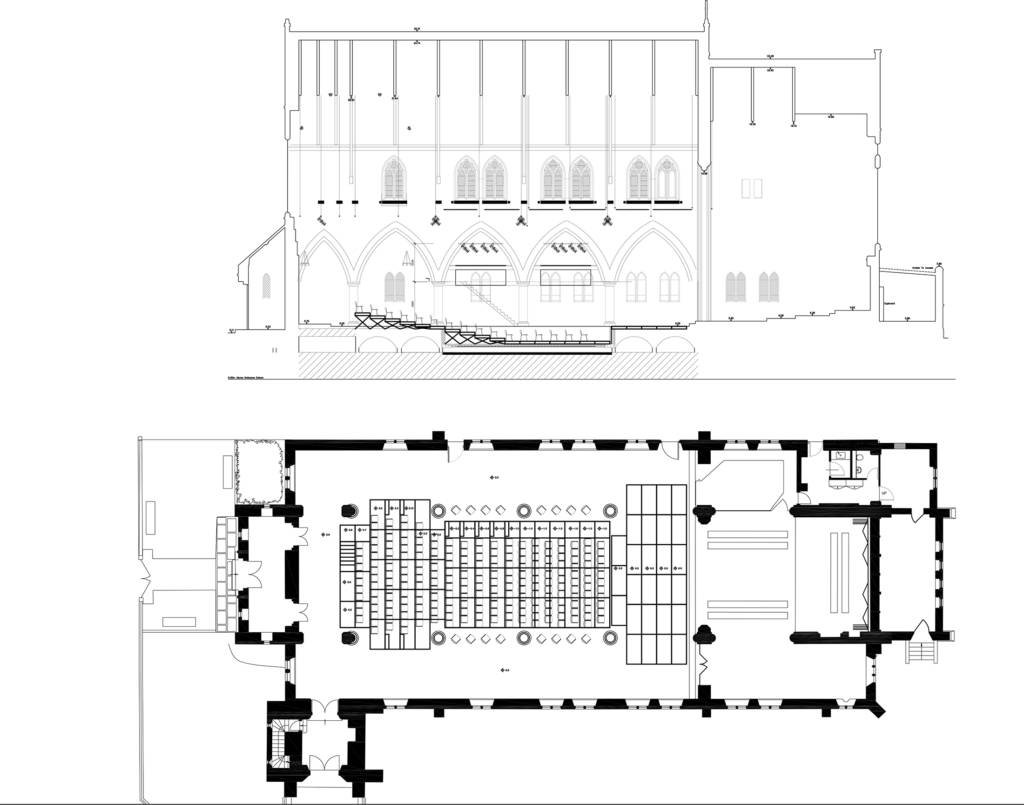

Tender Action, Review and Construction
Depending on the form of the procurement of the building, the specialist package will form part of the main contract, or be procured separately. AMPC review the tender returns and make recommendations to the client regarding the completeness of the bid. AMPC attend site meetings and ensure that the installation and site works go according to plan and the final building reflects the details of the design.
Case Study: The Bishop Centre, Godolphin & Latymer School
Pre-empting, isolating and reducing problems before the construction phase is crucial to not incur additional expenses and time, and thus bringing a project in on-time and within budget.
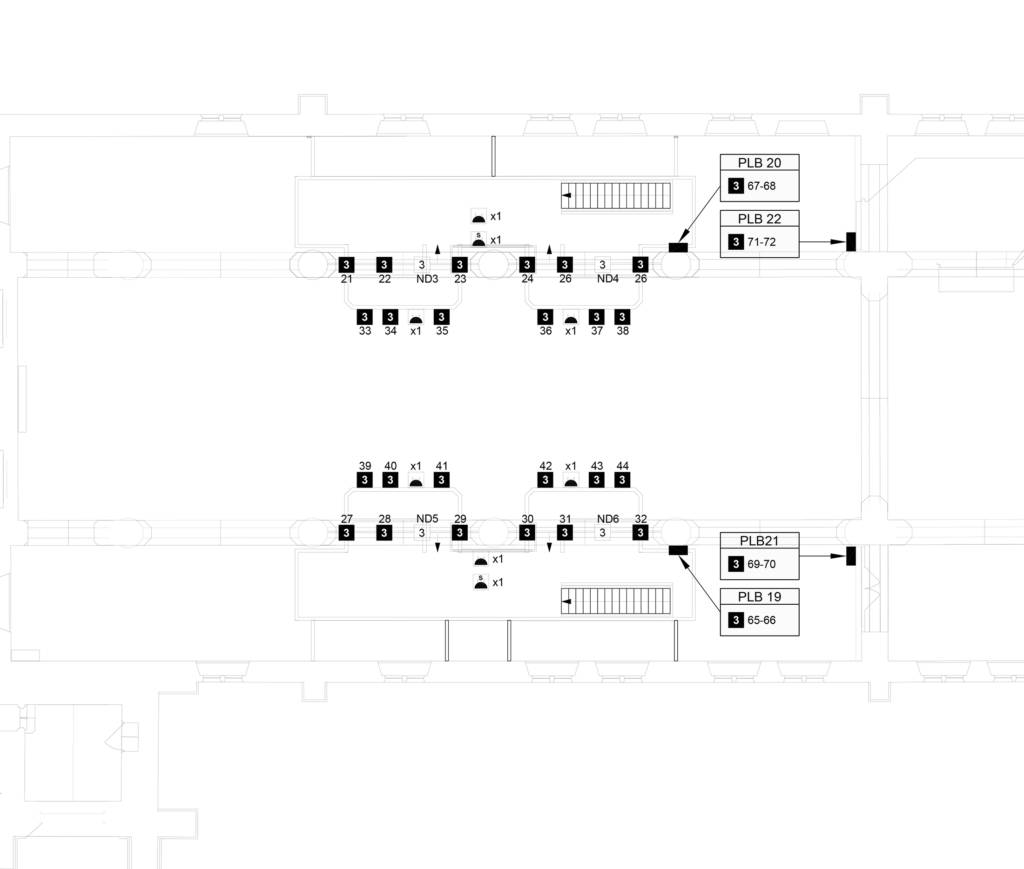

Opening, Programming and Productions
AMPC liaise with the box office and management on any aspects of long term planning. They advise on policy options, staffing issues and management structures and also set up operating systems and estimate opening costs.
Case Study: The Bishop Centre, Godolphin & Latymer School
The flexible venue has proved very popular by students and parents alike providing the school with a diverse range of exciting staging configurations for full artistic expression which the school says is limited only by the imagination. The audience is accommodated in comfort and style whilst the pupils’ performances has flourished whether on stage or working behind the scenes.
Sarah Adams from Godolphin and Latymer School says:
What makes the Bishop Centre unique is its flexibility, which is all down to clever design. With the ability to transform the space into a number of configurations…the possibilities for our theatrical productions are endless.
