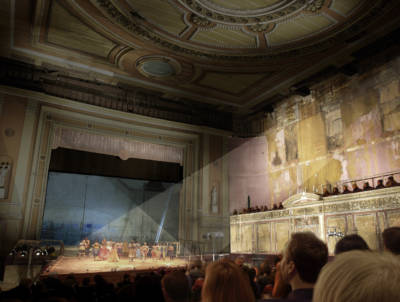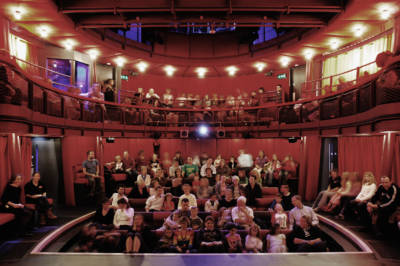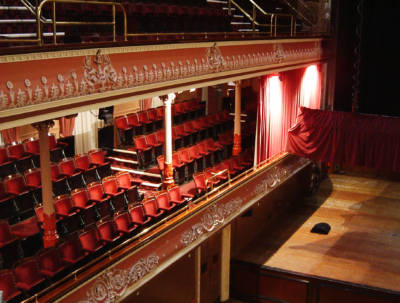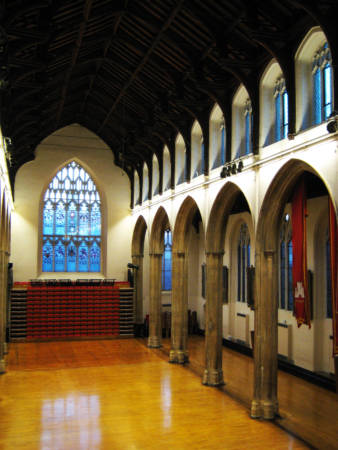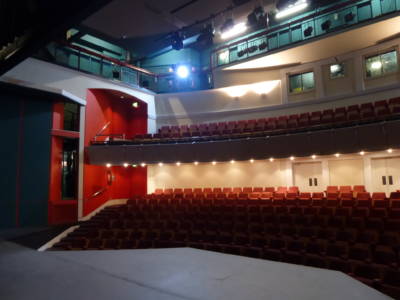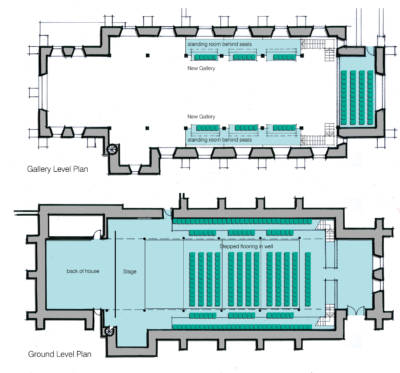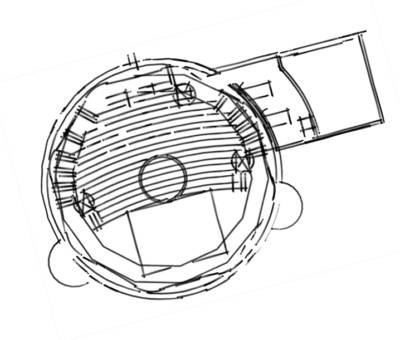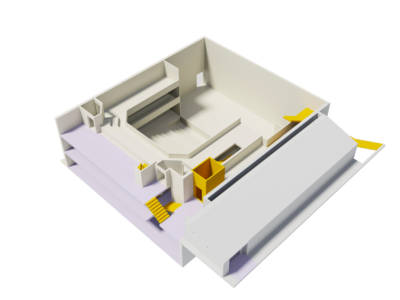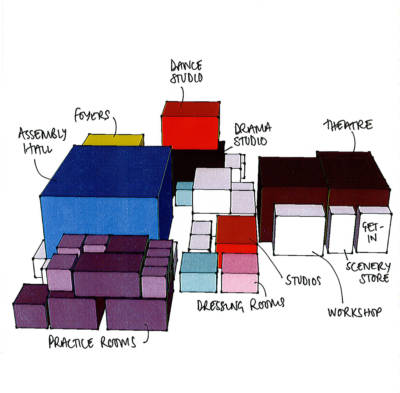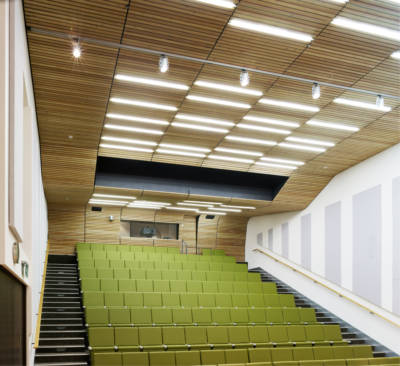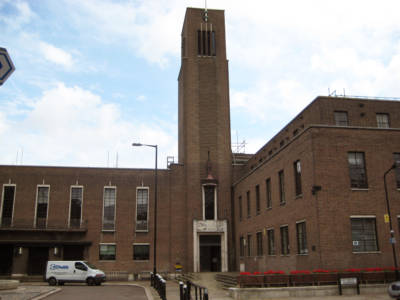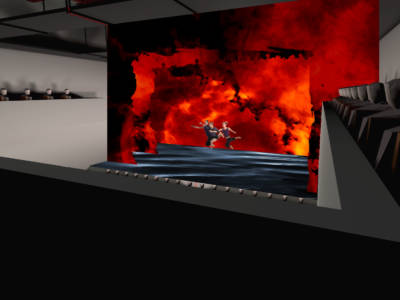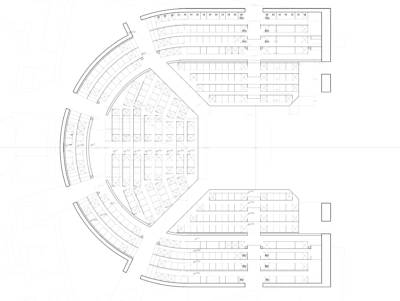Feasibility Study
AMPC tests the chosen site against the client brief, agreed schedule of accommodation and implied building massing.
Performance Space Concept.
Based on spatial requirements of the performances and the box office revenue required by the client, AMPC develops the disposition of the audience to have the optimum relationship with the performers. AMPC creates the template for the performance space, for the architects to use in developing building design.
Theatre Planning of Overall Building.
AMPC develops the schedule of accommodation to include adjacencies, levels of building and functional issues of each space. In cases of architectural competition, this is put into a form to be used as a briefing document to the architect.
Technical Systems Briefing and Budgets.
AMPC develops the brief with the client for the technical support that their performances will need and includes some future proofing. From this an initial schedule of equipment can be established which continues to evolve with the design. We take into account the impact that increasing technical demand has and the future needs and provision of theatre makers. The weight of technical equipment and the ambitions of show designers are increasing over time, and in response, new theatres and renovations are incorporating larger structural loading capacity where possible.
Case Study: The Bishop Centre, Godolphin & Latymer School
Using the detailed client brief, our feasibility study focussed on the relevant and important priorities of the client within their financial budget and creative goals. We provided a firm study of the practicialities for the new space and how it would address their entensive and varied uses.
With conservation architect Burrell Foley Fischer and agreement by English Heritage, AMPC created a central well in nave for varied seating formats and staging heights. BFF carried through the architectural insertions within the church. The east end of the nave is used for concerts whilst the west end is for drama and musicals. In the round can be staged in the centre of the nave and also catwalk format for traverse productions.
The footprint of the church was limited but the entrance foyer was designed to be shoulder width the adjacent music centre.
