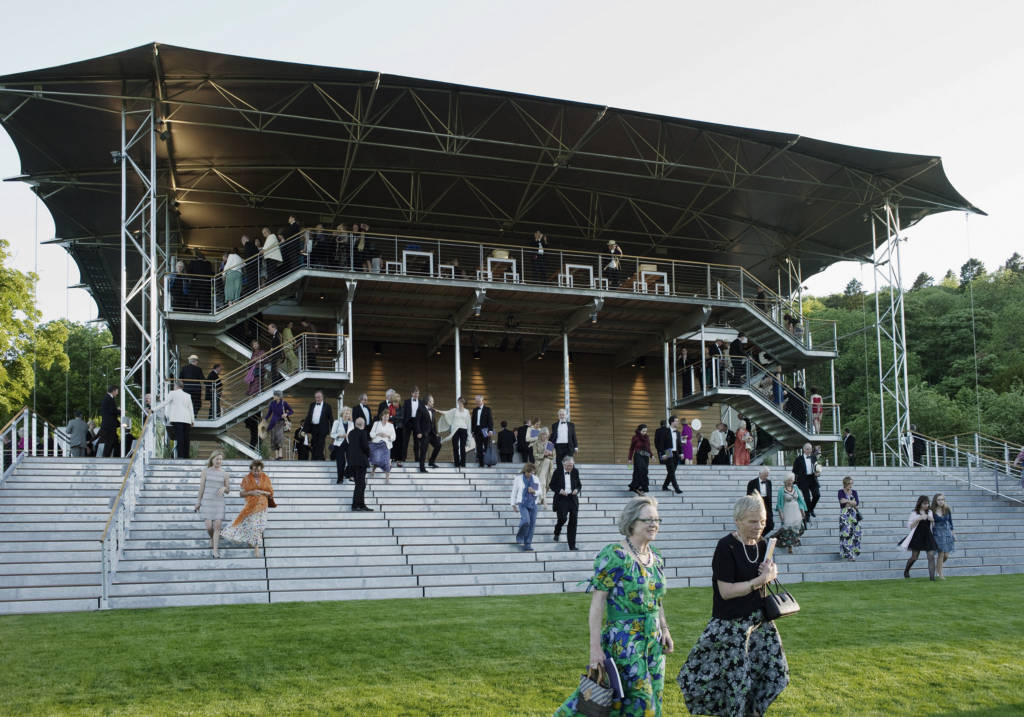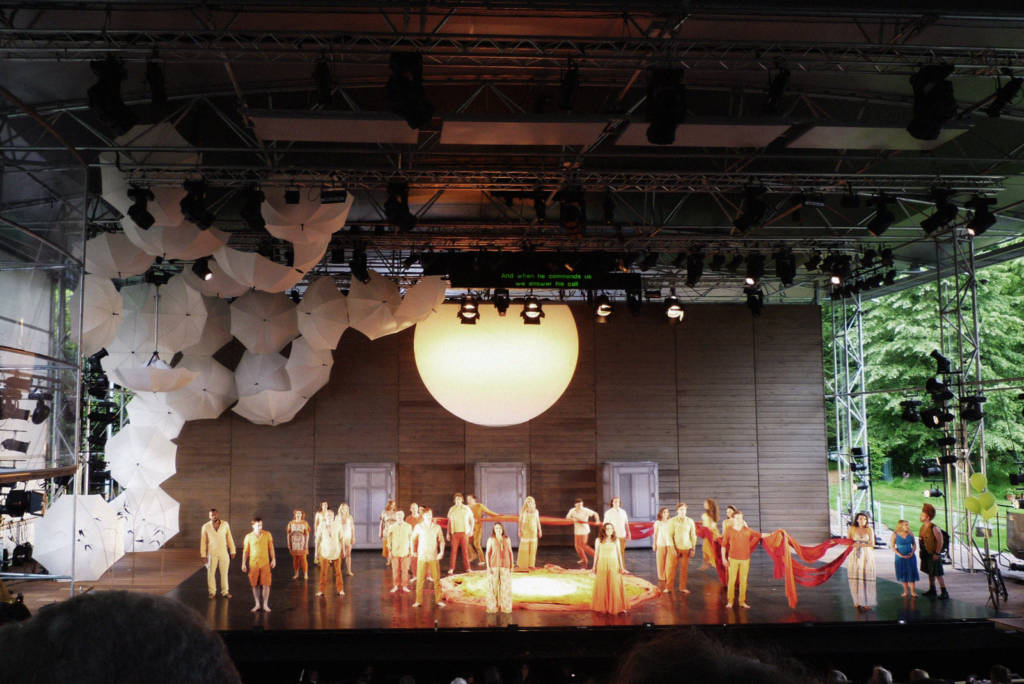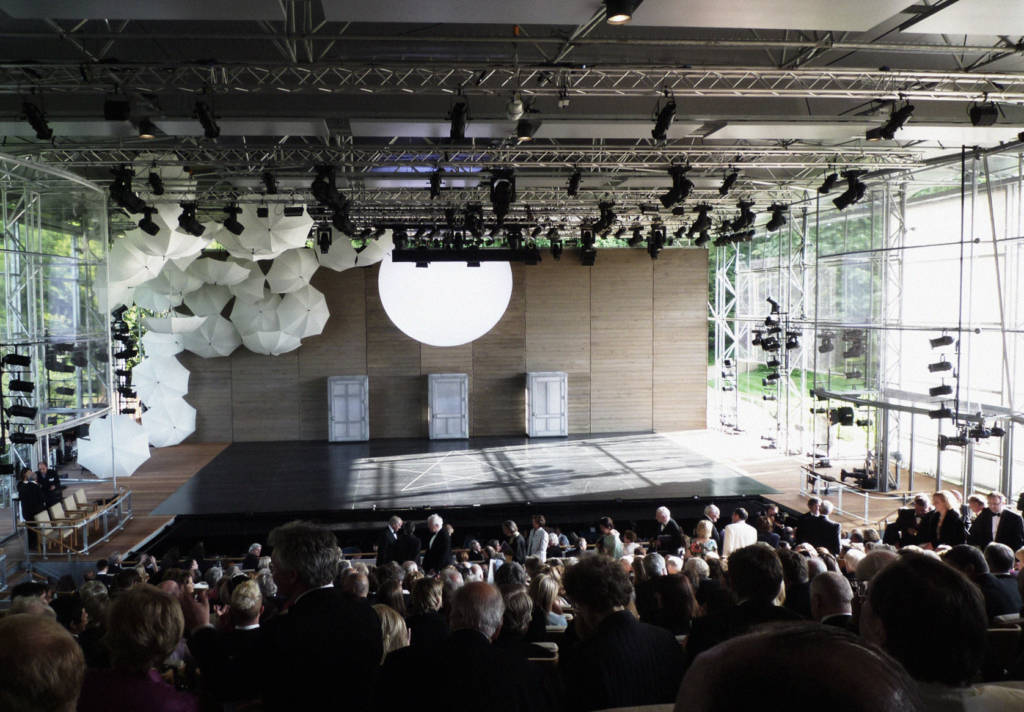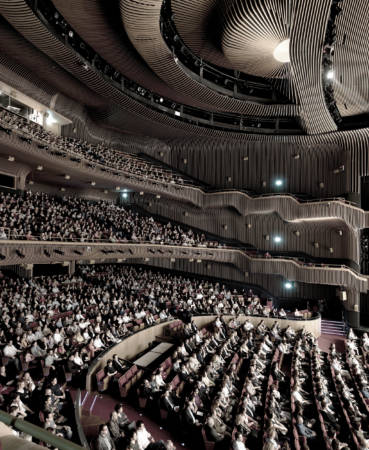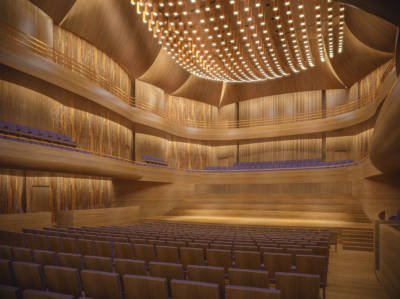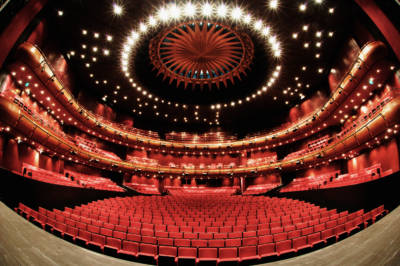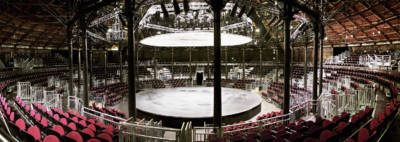Viewing an Opera and garden together
Garsington Opera Pavilion Stokenchurch, United Kingdom
The client vision was to create a new Opera pavilion with echoes of its founder’s home in a new extensive landscape.
Garsington Opera Pavilion
Author
Posted
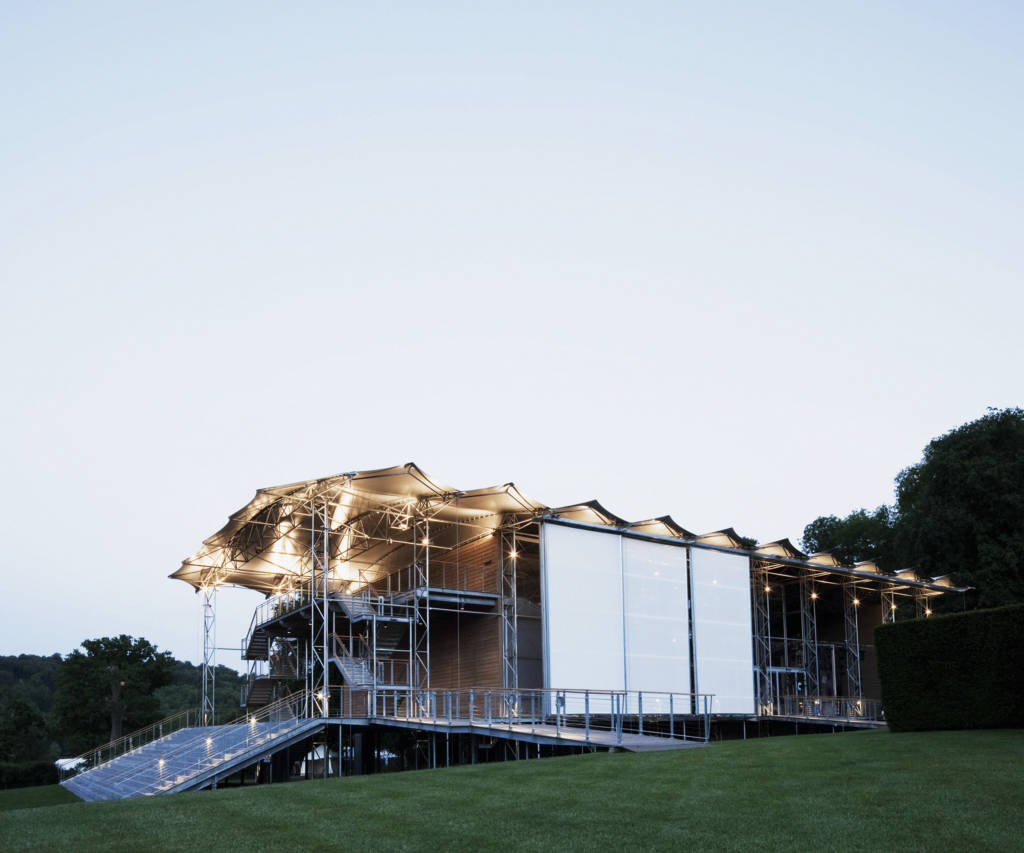
Garsington Opera Pavilion Gestation
At the original Garsington, the formal parterre garden was often used as an extension of the stage. Thus Robin Snell designed a demountable Pavilion, so that the owner of the land could enjoy the landscape outside the Opera season.
Clear acoustically shaped reflectors allow the audience to view the garden from an elevated position.
To assist with seating, orchestra pit and garden views, AMPC was invited by Iain Mackintosh to produce 3-D models for the Opera board to discuss.
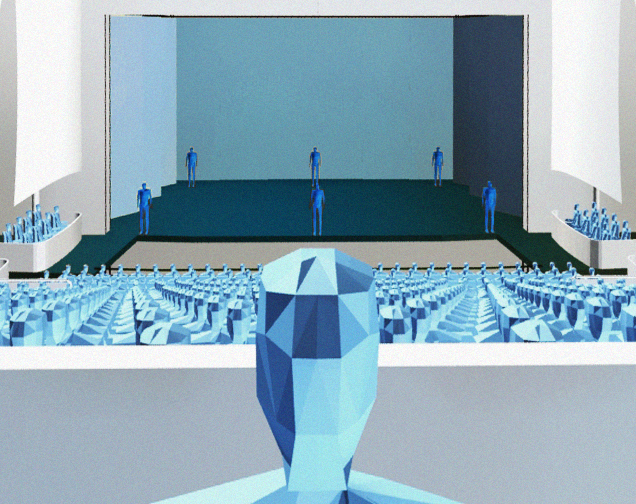
Garsington Opera Pavilion Birth
AMPC’s sightlines studies for the 600 seat auditorium have optimised the elevation of the front rows of seats which are popular amongst patrons, and helpful for the Opera company’s business.
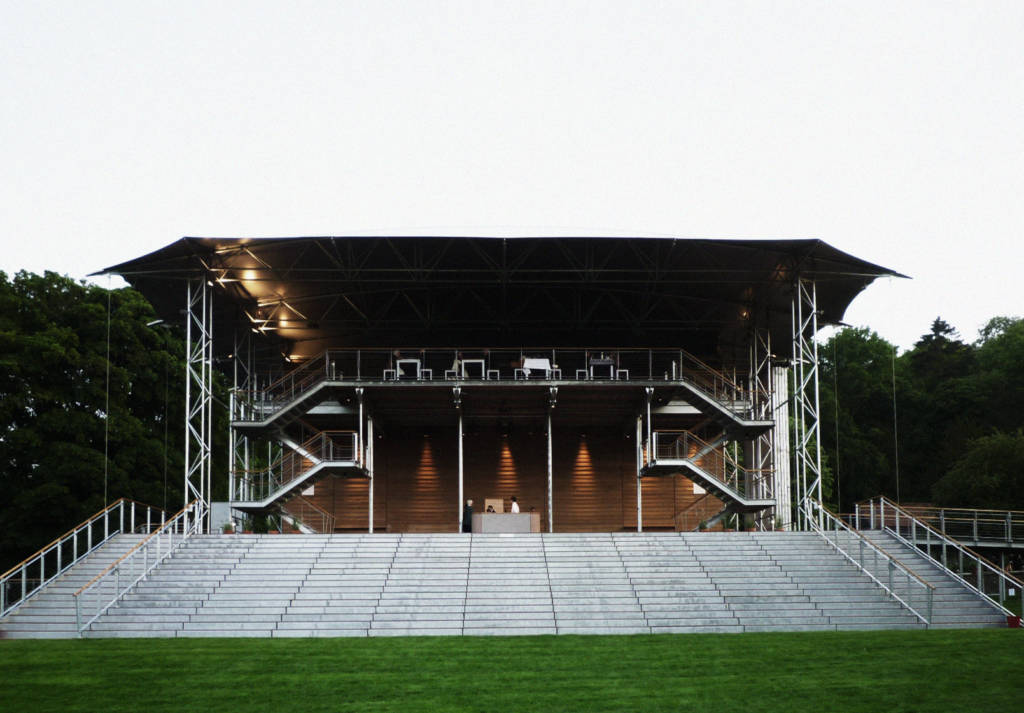
Activities, shows & life of the project
Garsington Opera goes from strength to strength with mixed programmes including education, outreach and digital innovations.
Joint productions with theatre companies, dance companies, concerts and cricket matches form a unique festival each year.
